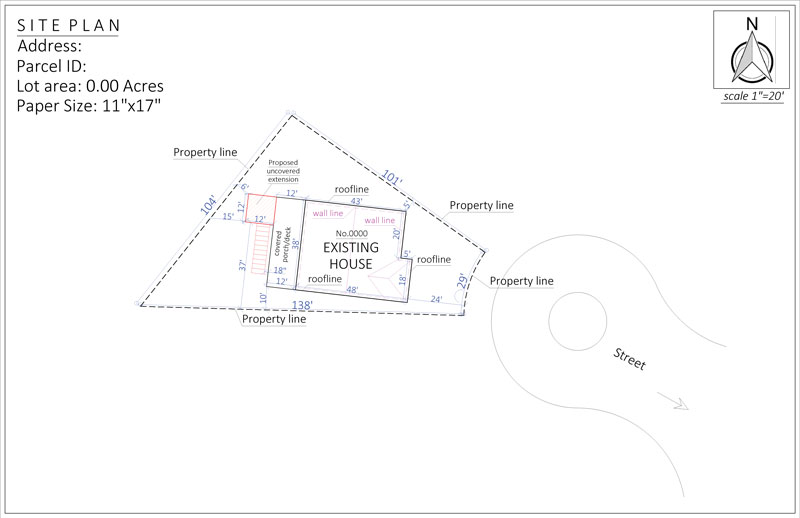
Case Study / Residential
Mark from Port Aransas, TX, wanted to extend his existing deck, so he needed a site plan to get the required permits.
His vision for the deck extension involved shifting the existing staircase approximately 18″ forward and constructing a new 12′ x 12′ uncovered addition to the existing deck’s rear elevation.
Order:
He chose our Simple Package Site Plan to visualize the current property conditions and the proposed deck addition.
Opting for delivery in less than 12 hours, he also included a picture of his house, including the current deck, along with a sketch illustrating his proposed extension.

OUR SOLUTION:
Within an impressive 12-hour timeframe, our dedicated CAD designers tailored a custom site plan for Mark.
The PDF and DWG files were promptly delivered to his inbox as he asked for.
No revisions were requested (any adjustments are completely free of charge).
Mark successfully obtained the necessary permits for his deck extension, which showcases not only the seamless collaboration between clients and our team but also the efficiency and reliability of our site planning services.
Mark’s Simple Site Plan drawing incuded all necessary information like:


DELIVERY TIME

FILE TIPE

PAPER SIZE

REVISON

PHONE – CHAT – EMAIL
– OR –
Recent Case Studies See all