
Cost to Extend Driveway – Expand and Widen Insights [2025 Data]
The cost to extend a driveway is $1,900 on average, with the total price ranging between $800 and $3,000, depending on factors such as the shape of the extension, its
This is Not a Legal Survey
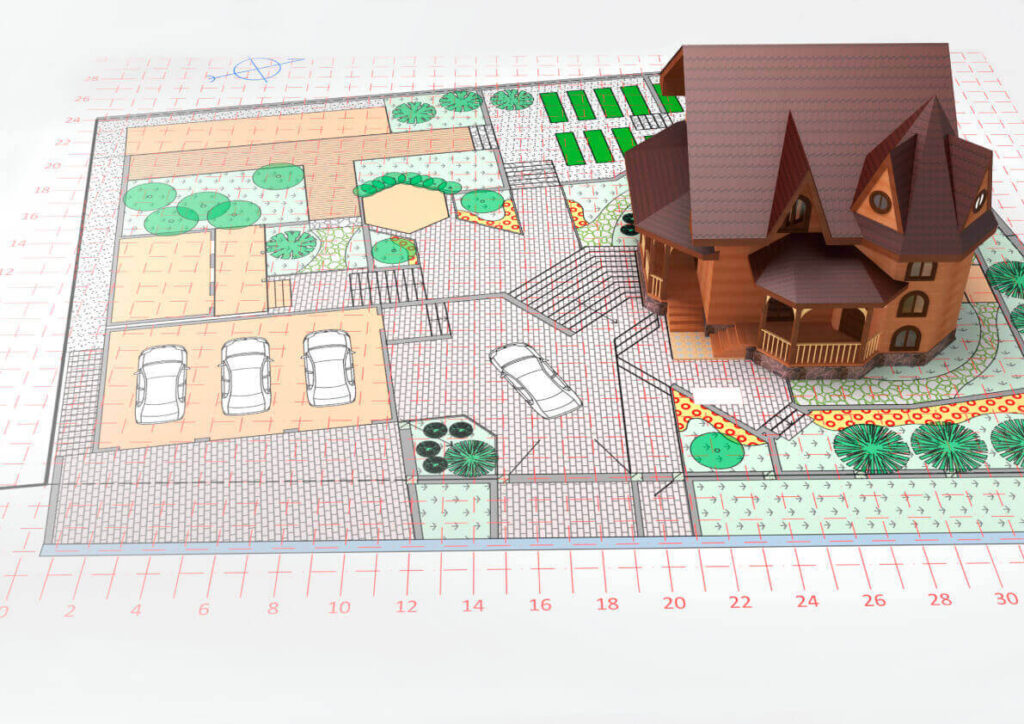

Contributing Writer | Architecture & Design Writer
If you are planning to buy a property you can adapt, renovate your home, or just add some new features to your existing house, you will need a construction site plan. Home renovation projects without proper planning can become a financial and legal nightmare. We are here to help you. But first, let’s see what exactly is a site plan.
Table of Contents
ToggleA simple definition is that a site plan is a map of your plot, used by architects, urban planners, and engineers, showing them existing and proposed conditions of an area. A site plan is a diagram used by contractors and builders when working on home improvement projects. A site plan drawing functions as an overview of your property, everything on your lot, its surroundings, and the overall land layout, as well as any proposed changes.
Although many use site plan and plot plan as synonyms, there are some differences between them. Plot plan and site plan are very similar, so it is not a mistake to use them thinking they are the same. The main difference is that the plot plan is the plan of your property/plot and everything on it, while the site plan is the same but it also includes the surroundings. The site plan will include surrounding streets, rivers, terrain, maybe even some parts of your neighbors lots, if it is important or relevant for the changes that will be made. You can read more about the differences in our article “Plot Plan vs Site Plan“.
A plot plan can be defined as a simple site plan that is used for constructing a single structure on a lot of land. Plot plan shows:
Homebuilders usually use these plans for obtaining HOA approvals and for basic renovation projects. Plot plans are also used by real estate companies when introducing clients to a specific lot. Some people also confuse it with a land survey, but you can check out our breakdown of Land Survey vs Plot Plan to see the difference.
Detailed site plans are required for obtaining building permits for residential and commercial properties.
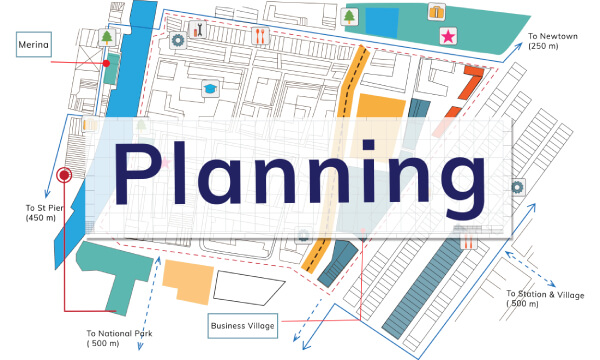
The main purpose of a site plan is to show how the intended land use relates to the features of a plot or a parcel and its surrounding area. The importance of a good site plan is not just showing the proposed structures, it’s also giving building officials the ability to check zoning and building codes. Additionally, it converts the layout of the site into a precise, scaled document that aligns with legal, regulatory, and construction standards.
Depending on your county, residential development and zoning codes may vary. However, the zoning administration will review a construction site plan and determine if all the standards are met.
Site plans are required by the local governments. The reason is to ensure that state and local building codes are followed when it comes to making changes to one’s property.
Use our site plans for some of these processes:
Site plan also serves as land development plan for industrial, commercial and residential projects. Land development plans are used if you want to build on an empty lot, or if you want to build an addition on an existing structure. In most cases a non-certified site plan would be enough, whereas in some cases, you will have to acquire a verified certified site plan.
A good site plan will include dimensions, vegetation, topography, and infrastructure. Since the site plan is a scale drawing that is used as a building map, everything from buildings, roads, parking, to the landscaping and garden elements, will be shown on it.
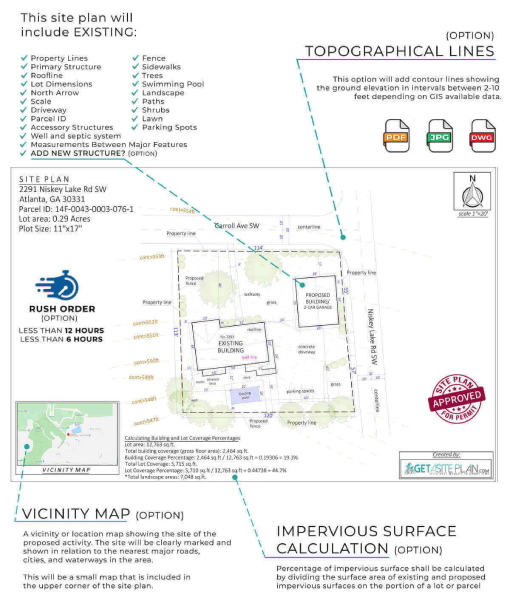
There are certain guides that each site plan must follow to be approved.
Here is the list of 11 elements that the site plan includes:
Depending on the location of your property, different building authorities will require different features and more or less information. That is why our designers at Get a Site Plan create custom site plans that are adjusted to the specific standards and requirements, and tailored to every type of site analysis.
If you want to know more about site plan elements, click here.

Even though most people think those two are the same, or at least similar, that is not true, there are many differences.
Yes, both site plans and floor plans are orthographic drawings or scaled diagrams that are used in site planning in architecture, but they are quite different from each other.
A floor plan shows the layout of the house or building from above, and it usually includes the walls and room layout, plus fixed installations like windows, doors, staircases, patios, balconies, furniture, as well as appliances, and some measurements.
Site plans, on the other hand, define the position and orientation of the house or building on a plot of land, along with recorded boundaries of a site. They may include roads, sidewalks, entry points, paths, landscaping, trees, and watercourses.
A floor plan is more detailed and it shows the interior of a building, compared to a site plan that will show you the exterior.

There are two types of site plans, 2D and 3D, let’s see the differences between them.
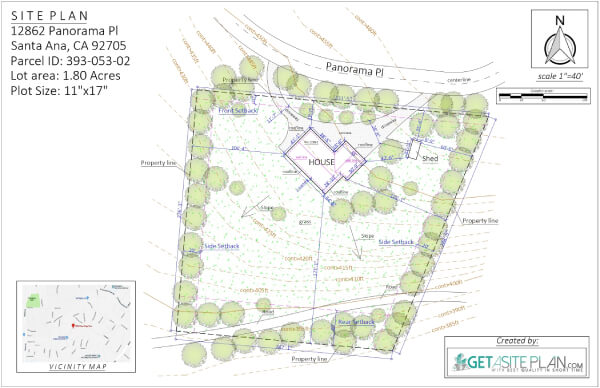
2D site plans are a birds-eye view of the entire property. Here you can easily see structural elements, driveways, walkways, landscape elements, pools, as well as surrounding streets and neighborhood. These types of site plans provide a flat diagram and a layout of your property. Choose the perfect 2D site plan for you, from our site plan services.
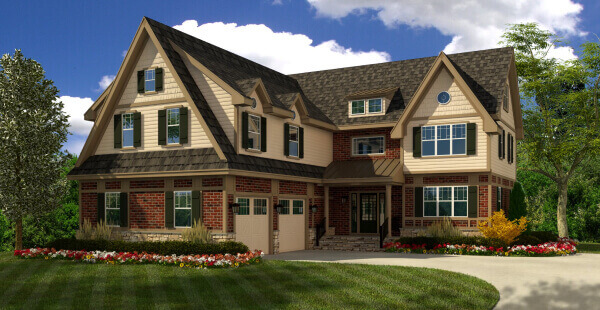
3D site plans are used to show textures, colors and details. Here there is no need to visualize anything, you can see how your project will look once it’s finished. This is a great solution for those who have trouble reading a 2D site plan. Our designers are going to show you how your house and landscaping will look. Check out our 3D renderings.
When it comes to examples of site plans, there are different uses for them, 2 main categories are:
In these categories, the most commonly used site plans are:
Let’s see examples for each of them.
In this example of site plans, you can see the layout of the property and its features, such as slopes, landscaping elements, streets, etc. This type of site plan is used for obtaining permits for residential and commercial projects.
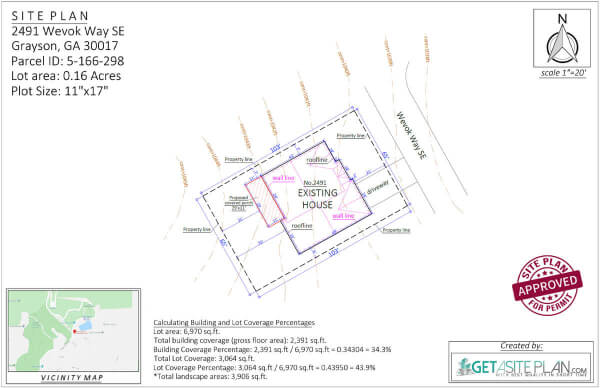
As you can see this example of plot plan is a bit different than the previous sample of site plan. On the plot plan, you won’t be able to see details, like landscape features and you won’t have a clear overview of surroundings. The main purpose of plot plans is to show the layout of existing structures and proposed buildings, as shown in the sample above.

Subdivision site plans are drawings that show how parcels are divided into developable plots of land. This subdivision site plan sample is used as a development plan for future site planning endeavors.
Check this article: Site development »
If you need a plot plan for your project, but you are worried about the cost of site plan, don’t be. Our team of experts create site plans quickly, accurately and affordably.
Credits:
Learn more about our contributor:

Contributing Writer | Architecture & Design Writer
During my career, I’ve written articles on interior design, home remodeling, and renovation with an emphasis on money-saving tips and DIY ideas. It’s been a rewarding journey and I am thrilled to continue helping others bring their architectural visions to life.

The cost to extend a driveway is $1,900 on average, with the total price ranging between $800 and $3,000, depending on factors such as the shape of the extension, its

Imagine having a place that’s only a few steps away from your back door, that can be dedicated to your creative space. Building a shed can be a great addition

Building a deck is a great way to transform your outdoor space into a more appealing and functional area for relaxation and entertainment. To ensure the deck’s safety and durability,