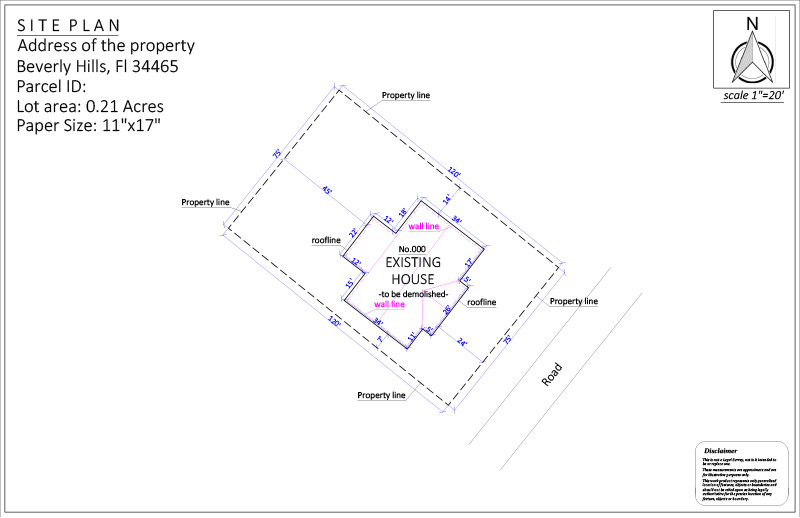
Isaac, a contractor and repeat client from Beverly Hills, Florida, needed a clear and accurate site plan for a demolition permit.
The plan had to show the main structure on the property – the house scheduled to be demolished – as part of the permit approval process.
Order:
For this project, Isaac selected our Simple Package Site Plan, requesting the final version in PDF format.
He didn’t require additional map elements or custom paper sizing.
This straightforward request focused on showing the primary structure to meet local permitting requirements efficiently.
He chose standard 24-hour delivery.

OUR SOLUTION:
Our design team used advanced drafting resources to prepare a precise, easy-to-read site plan showing all the essential features needed for the demolition permit application.
Although he selected a 24-hour delivery, we completed the project in just 15 hours, exceeding his expectations.
The plan was prepared remotely – no site visit was required, which helped save both time and cost.
Even though the plan is non-certified, it meets the requirements accepted by most townships, ensuring a smooth permitting process.
Isaac’s Simple Site Plan drawing incuded all necessary information like:
REVISIONS
No revisions were needed.
The plan was accepted immediately, allowing Isaac to proceed confidently with his demolition permit application.
SUMMARY
This project is a great example of how a fast and precise site plan can simplify the permitting process.
Isaac appreciated the quick turnaround, clear communication, and the accuracy of our work.
By delivering the plan ahead of schedule, we helped him move forward with his demolition project without delays or complications.


DELIVERY TIME

FILE TIPE

PAPER SIZE

REVISON

PHONE – CHAT – EMAIL
– OR –
Recent Case Studies See all