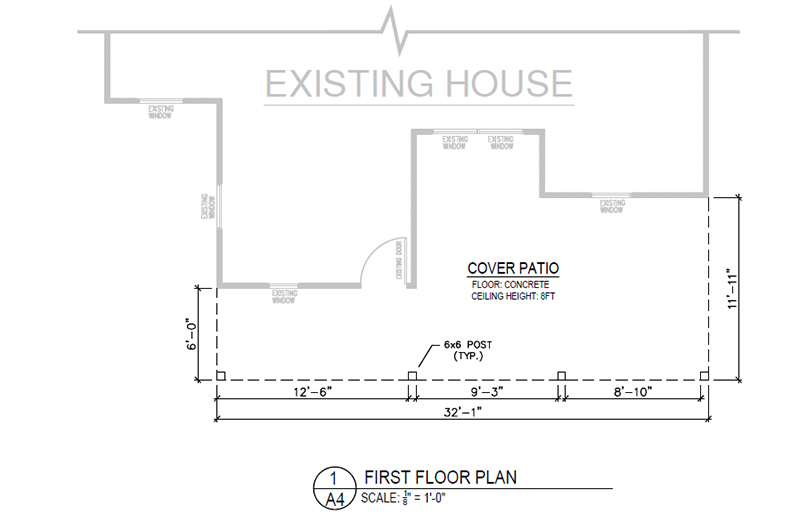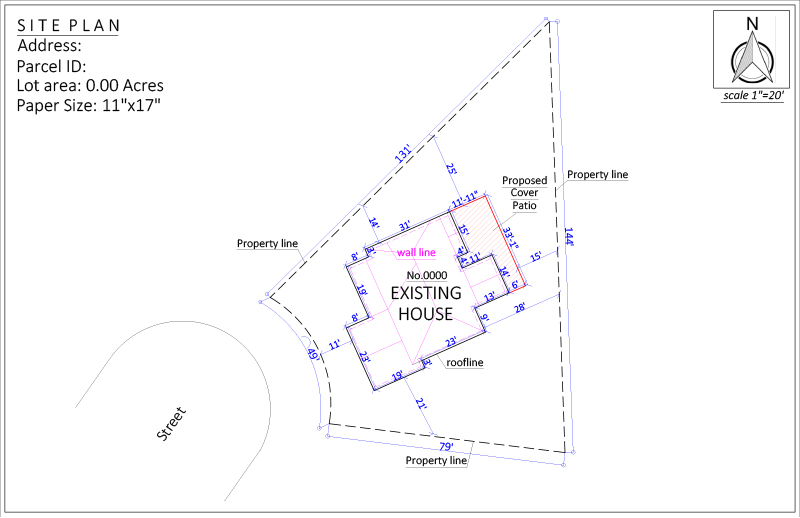
Austin, a first-time client from Summerville, South Carolina, approached us with a request to design a detailed site plan for his residential project.
He needed the plan to secure building permits for a rear addition and a covered patio attached to his existing home.
Austin’s project required precise documentation to meet local zoning regulations.
THE CHALLENGE
Austin faced two main challenges for his project:
With only a floor plan of his existing house and proposed patio cover, he relied on our expertise to transform his concept into a professional site plan quickly and efficiently.
Order
Austin selected our Simple Site Plan with features that included:
The custom-sized 11” x 17” plan was tailored to his project’s specific needs and delivered in PDF format.
With a tight deadline and no room for error, he selected our Rush 12-Hour Delivery service to ensure a swift turnaround.

OUR SOLUTION
Using the sketch and project details Austin provided, our team created a detailed site plan that included:
Thanks to advanced GIS tools and CAD software, we delivered a 100% compliant non-certified plan without the need for a site visit, saving valuable time.
REVISIONS
Austin’s plan required no revisions, as the first version perfectly aligned with his vision and local requirements.
THE RESULTS
Austin successfully submitted his site plan, receiving approval promptly.
The detailed and accurate plan ensured his patio construction project could move forward without delays or additional complications.
SUMMARY
This case study demonstrates how our team’s precision and dedication meet the unique needs of residential projects under tight deadlines.
With no revisions required and a smooth process from start to finish, Austin’s experience highlights the benefits of choosing our site plans.



DELIVERY TIME

FILE TYPE

PAPER SIZE

REVISIONS

Explore our packages today and find the perfect fit for your needs!
Recent Case Studies See all