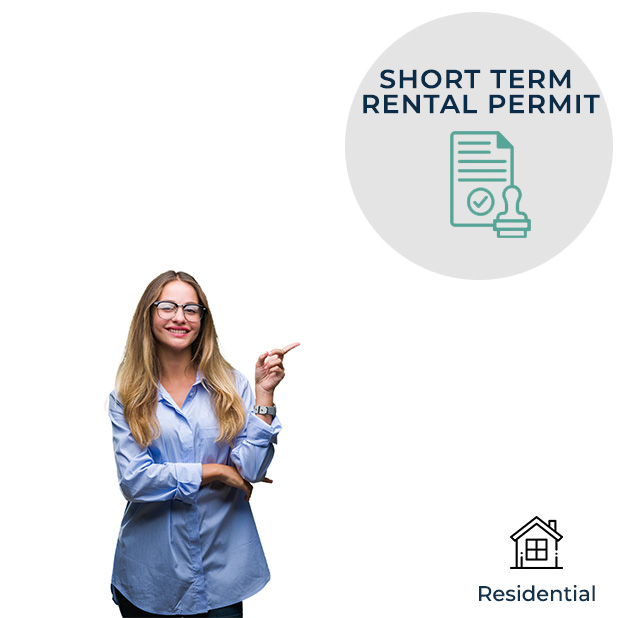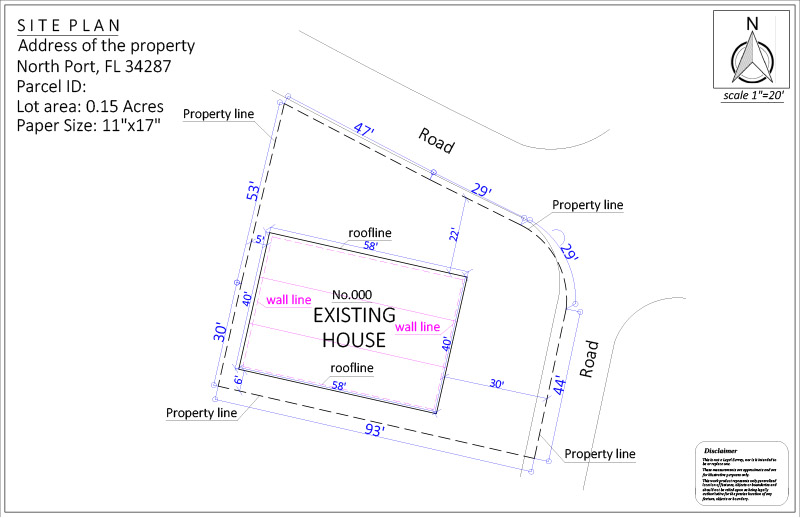
Emmanuella, a new residential client from North Port, Florida, needed a site plan to support her short term rental permit application.
Her main request was to display only the primary structure on the property, meeting the city’s specific requirements for this type of permit.
Order:
She selected our Simple Package Site Plan and requested to receive the file in PDF format.
Since the project was straightforward, there were no additional options or special paper sizes required.
She chose standard 24-hour delivery.

OUR SOLUTION:
Our design team carefully drafted a clear and accurate site plan based on the property information provided.
The plan was completed faster than the 24-hour delivery Emmanuella selected – delivered in just 15 hours.
The simplicity of this plan made it ideal for submission to the city for short term rental permit approval.
Emmanuella’s Simple Site Plan drawing incuded all necessary information like:
REVISIONS
No revisions were required.
Emmanuella received the site plan and was ready to include it in her permit application immediately.
SUMMARY
This project shows how even a simple site plan can make a big difference in moving permit applications forward smoothly.
By delivering the plan ahead of schedule and ensuring every required detail was included, we helped Emmanuella save time and avoid unnecessary delays.
She now has exactly what she needs for her short term rental permit approval process.


DELIVERY TIME

FILE TIPE

PAPER SIZE

REVISON

PHONE – CHAT – EMAIL
– OR –
Recent Case Studies See all