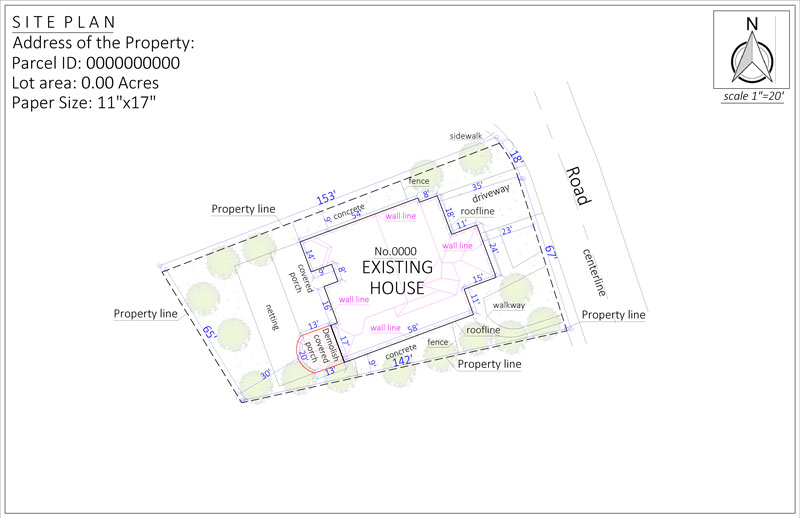
Case Study / Residential Project
David, our valued client from Illinois, needed a site plan to obtain a demolition permit for a small sunroom on his residential property.
His specific requirements included showcasing the primary structure, property lines, lot dimensions, and additional features.
Order:
David selected our Simple Site Plan. He also requested to add a vicinity map to his site plan.
He provided a picture of his property, showing what he wanted to demolish and the changes he wanted to make, including a metal backyard shed measuring 24 ft x 25 ft with 9 ft sidewalls, located in the back corner of his yard, 6 ft from the fence on the northern side.
He opted for standard delivery, requiring the plan in 24 hours.

OUR SOLUTION:
Our team designed the requested site plan, showcasing the existing property conditions and incorporating the additional features client aksed for.
The plan highlighted the primary structure, property lines, and the specific details of the metal backyard shed.
Within 24 hours, we delivered the plan in PDF format, meeting his expectations.
As no site visit is required, we used GIS and Satellite imagery to create the site plan.
David’s Site Plan included necessary information like:
REVISIONS
David requested no revisions and was very happy and satisfied with our work at the end of the project.
SUMMARY
This case study shows how our fast and thorough site plan drafting services can benefit you.
Our team created a high-quality, detailed site plan in under 24 hours, meeting all of David’s needs and exceeding his expectations.
Working smoothly with him, our designers ensured a successful project, proving our dedication to customer satisfaction and top-notch service.


DELIVERY TIME

FILE TIPE

PAPER SIZE

REVISON

PHONE – CHAT – EMAIL
– OR –
Recent Case Studies See all