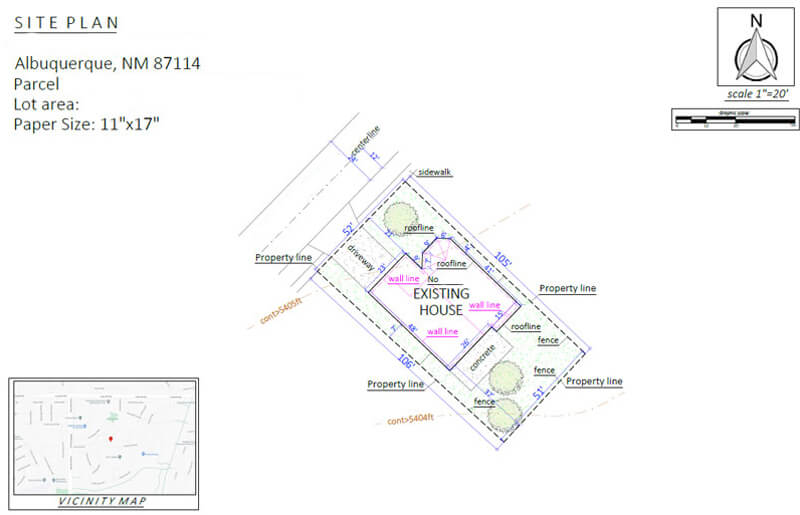
Case Study / Residential
Peter, a homeowner from New Mexico, sought a detailed site plan to secure an HOA permit for his residential property.
His specific requirements included showcasing existing conditions—his house, property lines, fence, driveway, and sidewalk.
Order:
For that purpose, Peter selected the most detailed package – Gold Package Site Plan, asking for additional options such as topographic contour lines and vicinity map, to meet HOA requirements.
He requested a rush order with a delivery time of less than 12 hours.


OUR SOLUTION:
Our CAD designers created the custom site plan, showcasing the existing property conditions and additional features Peter required.
In under 12 hours, we delivered the plan in PDF, JPG, and DWG formats.
This success story showcases how our detailed and efficient Site Plan services cater to diverse residential needs, providing clients with perfect solutions for their projects.
The fact that no revisions were requested, highlights the accuracy and precision of our initial delivery.
Peter’s Gold Site Plan drawing incuded all necessary information like:


DELIVERY TIME

FILE TIPE

PAPER SIZE

REVISON

PHONE – CHAT – EMAIL
– OR –
Recent Case Studies See all