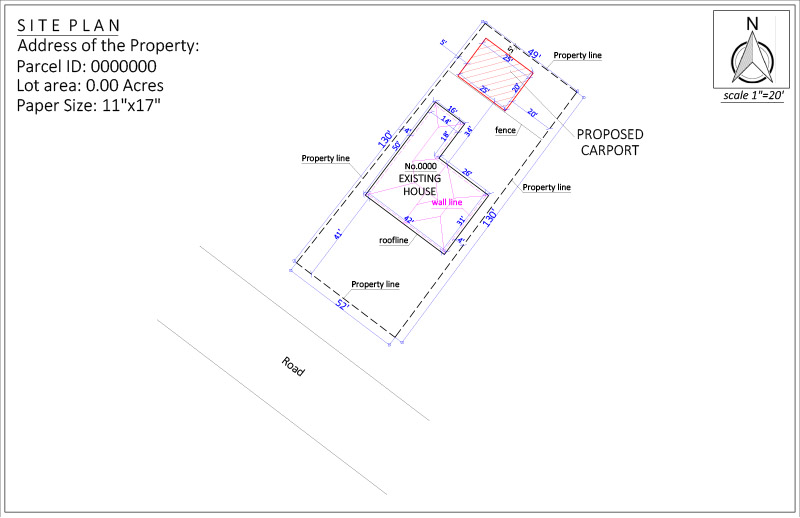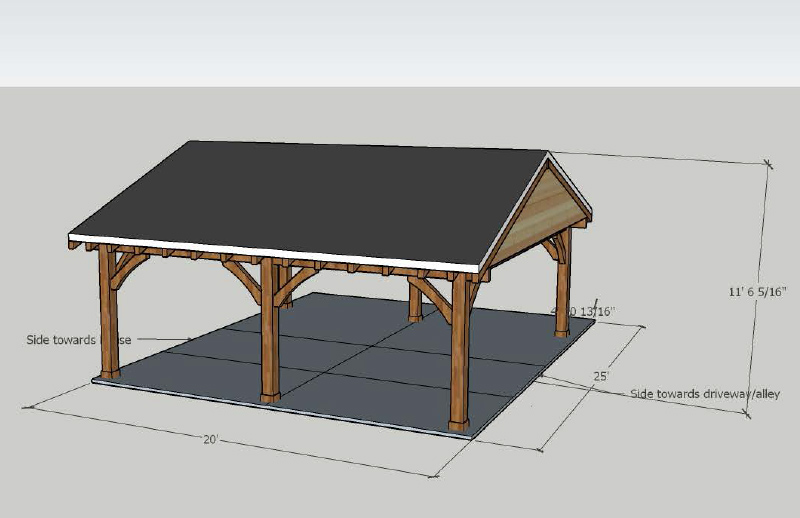
Case Study / Residential
Brandon, our client from Richmond, needed a detailed site plan to secure permits for constructing a two-car carport at the back of his property.
The project required accurate placement of the carport adjacent to the alley and directly in front of his backyard gate.
Order:
Brandon chose our Simple Package Site Plan, which provided essential details.
To help us create his plan, Brandon submitted a 3D sketch of his backyard layout, ensuring his requirements were clear.
He selected our rush order option, needing the site plan delivered in under 6 hours.

OUR SOLUTION:
Our CAD team swiftly got to work, carefully translating Brandon’s sketch into a detailed, custom site plan.
We ensured the plan highlighted the carport’s exact location adjacent to the alley, adhering to the property’s specifications.
Within just 6 hours, we delivered the site plan in PDF format, meeting all of Brandon’s requirements and surpassing his expectations.
Brandon’s Simple Site Plan drawing incuded all necessary information like:
REVISIONS
No revisions were needed – Brandon was fully satisfied with the initial draft and approved the plan immediately.
SUMMARY
This case study showcases the efficiency and accuracy of our site planning process.
By translating Brandon’s vision into a precise, permit-ready site plan in record time, we demonstrated our commitment to client satisfaction.
Our team’s attention to detail ensured a seamless process for Brandon, who can now proceed with his carport project without delays.



DELIVERY TIME

FILE TIPE

PAPER SIZE

REVISON

PHONE – CHAT – EMAIL
– OR –
Recent Case Studies See all