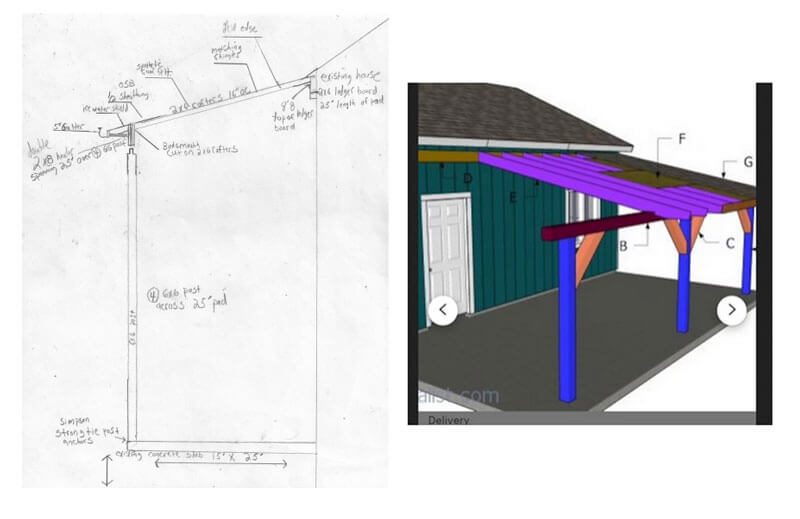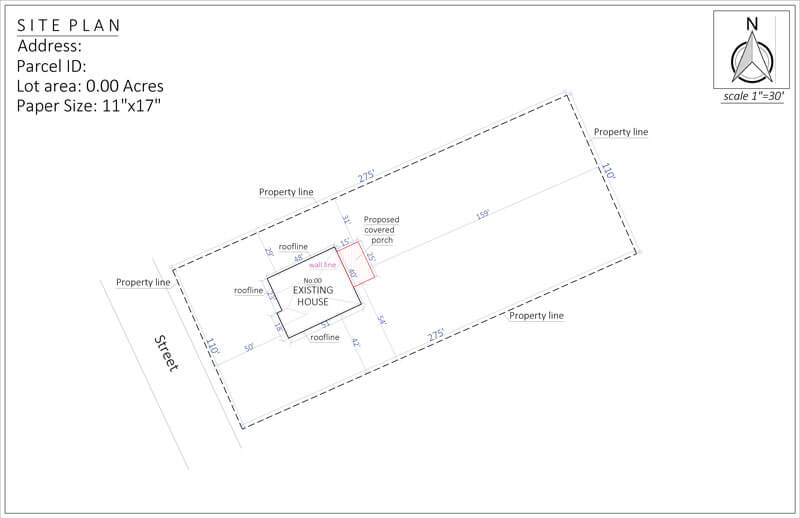
Case Study / Residential
Anna, a homeowner from Pennsylvania, needed a detailed site plan to build a new porch covering in the rear of her house.
Seeking to obtain a building permit, she provided specific details, including the dimensions of the proposed structure a lean-to over an existing 25×15 concrete pad.
Order:
For this project, Anna chose our Simple Site Plan package.
She also sent a drawing with dimensions and the layout of the objects for the desired porch.
With a standard 24-hour delivery timeframe, she aimed to expedite her project while meeting zoning requirements.

OUR SOLUTION:
Our team swiftly designed a custom site plan, incorporating Anna’s requirements and accurately depicting the proposed porch covering.
In just 24 hours, we delivered the plan in PDF format, ensuring its compatibility with her permit application.
As our plans are not certified but accepted by most townships, Anna could proceed confidently with her permit application without delays.
This project highlights the seamless collaboration between our team and clients, and our commitment to delivering accurate and timely site plans tailored to clients’ needs.
Anna’s Simple Site Plan drawing incuded all necessary information like:



DELIVERY TIME

FILE TIPE

PAPER SIZE

REVISON

PHONE – CHAT – EMAIL
– OR –
Recent Case Studies See all