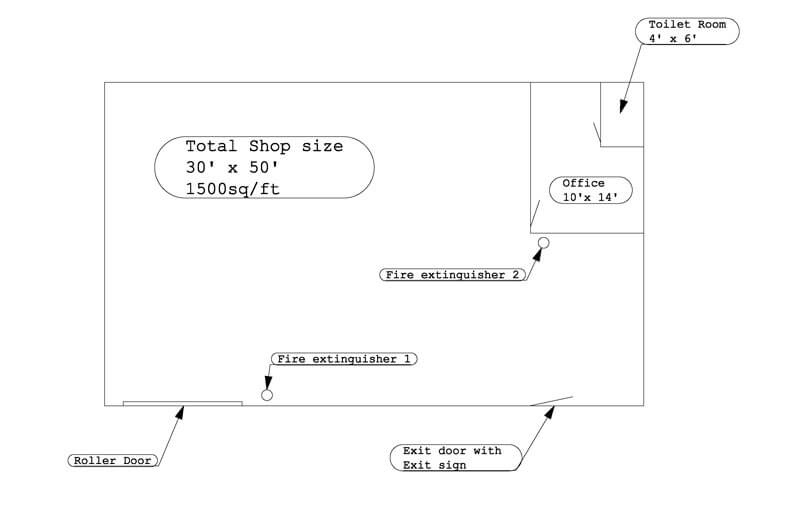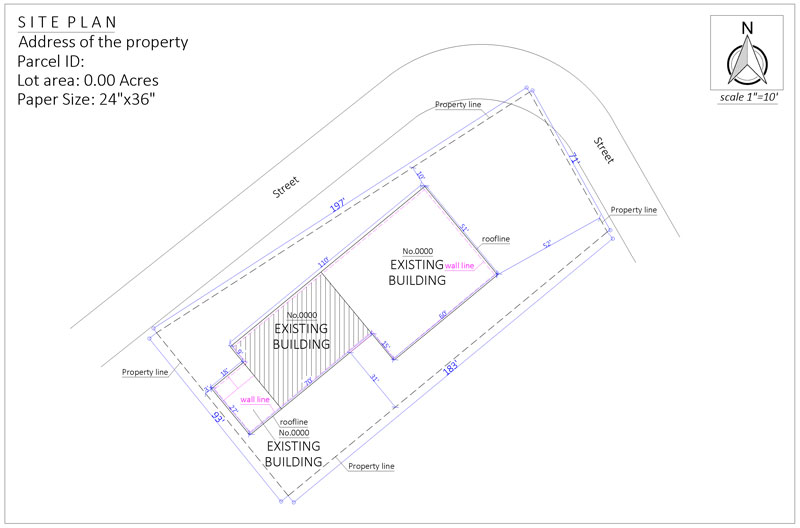
Case Study / Commercial
Julia, a new commercial client from North Carolina, required a site plan to obtain a zoning permit for her shop.
Order:
Julia selected our Simple Site Plan Package and provided a drawing illustrating the total shop size of 30’x50′ and the layout of its rooms, aiding in the plan’s accuracy.
With a standard 24-hour delivery time, Julia anticipated the plan’s completion.


OUR SOLUTION:
Our team swiftly developed a custom site plan, incorporating the provided drawing’s details and ensuring compliance with zoning regulations.
Although two revision were requested, we delivered the plan in PDF format within the agreed timeframe.
Julia’s successful project highlights the versatility and efficiency of our site plans. With no site visit required, our process is hassle-free, ensuring accurate and timely solutions for commercial projects like Julia’s.
Julia’s Simple Site Plan drawing incuded all necessary information like:



DELIVERY TIME

FILE TIPE

PAPER SIZE

REVISON

PHONE – CHAT – EMAIL
– OR –
Recent Case Studies See all