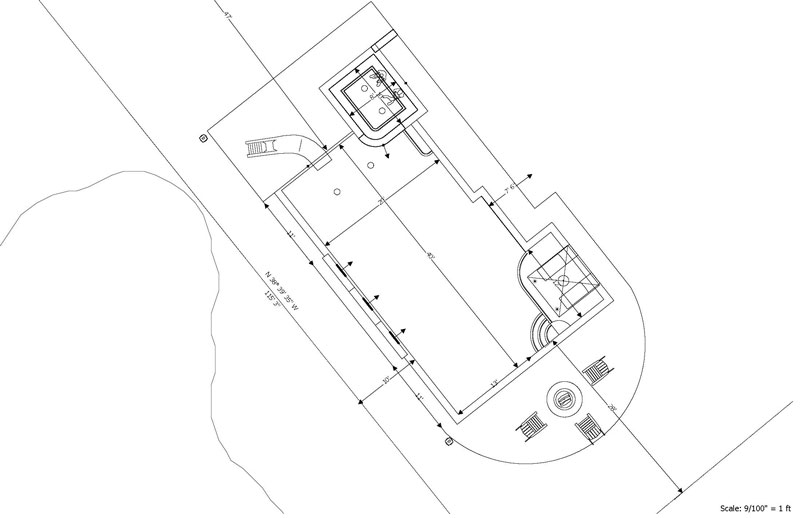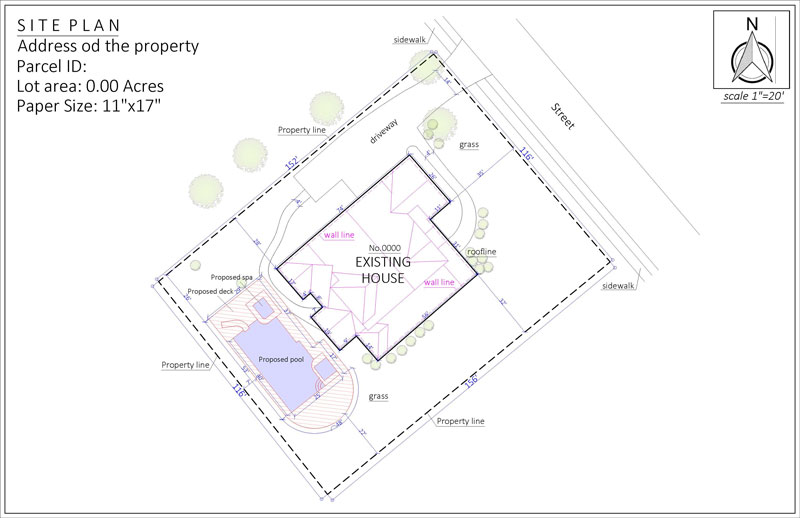
Case Study / Residential
Maria, a resident of Georgia, needed a site plan to secure a permit for adding a new swimming pool in her backyard.
She provided additional instructions – the pool should be positioned 7’ from neighboring and back property lines, while the equipment should be placed 4’ from the back property line.
Order:
For her backyard project, Maria selected our Medium Package Site Plan
to show current property conditions and new swimming pool with the pool equipment.
She also provided an aerial view of her property and a sketch outlining her envisioned pool and equipment layout, helping our team in tailoring the site plan to her specifications.
The order was placed with standard 24-hour turnaround time.

OUR SOLUTION:
Our dedicated CAD design team swiftly crafted a custom site plan based on her sketches and delivered it to her inbox within 24 hours.
As she requested, the site plan was sent in PDF, JPG, and DWG formats, encompassed all essential details and met all planning requirements.
Maria’s experience showcases how our tailored site plans simplify the permit acquisition process, ensuring client satisfaction and project success.
Maria’s Medium Site Plan drawing incuded all necessary information like:



DELIVERY TIME

FILE TIPE

PAPER SIZE

REVISON

PHONE – CHAT – EMAIL
– OR –
Recent Case Studies See all