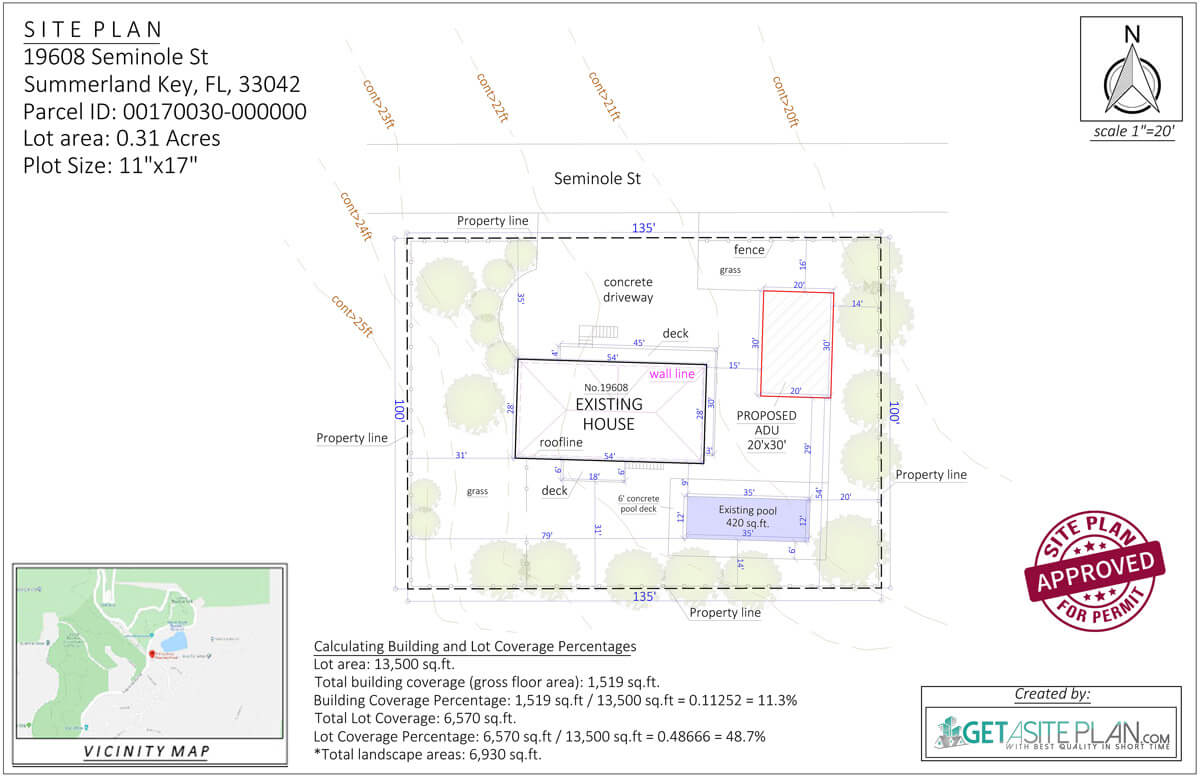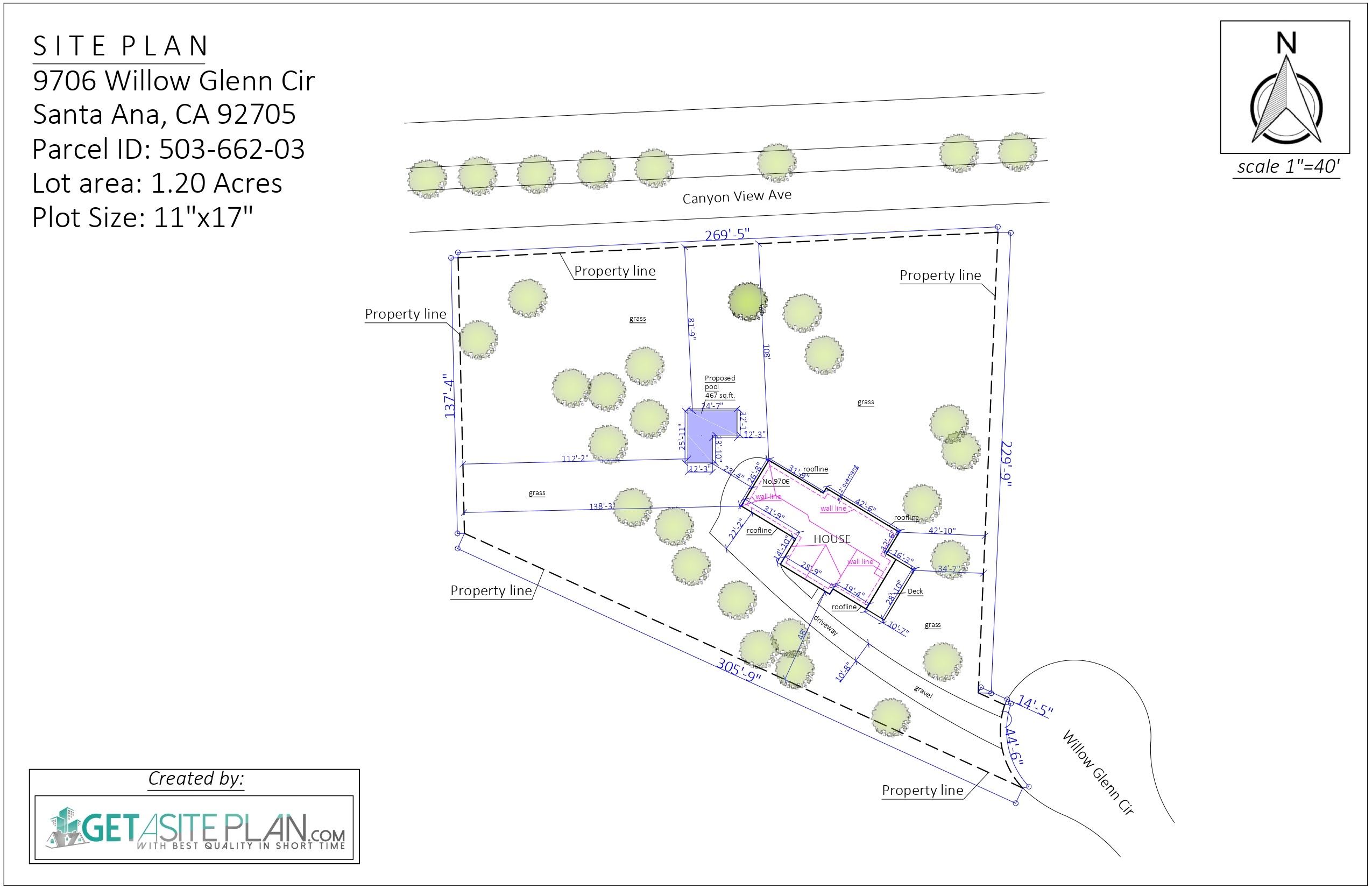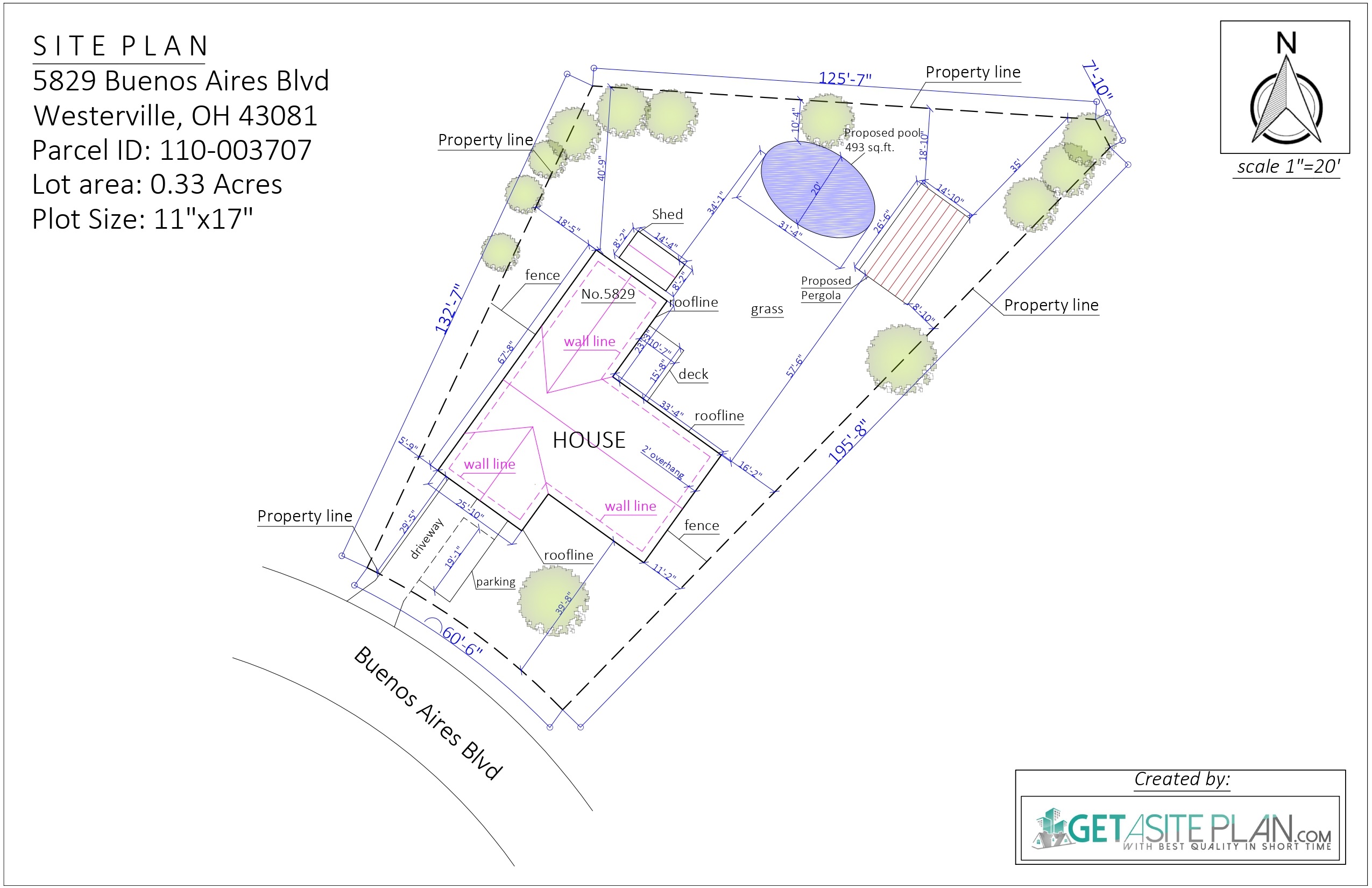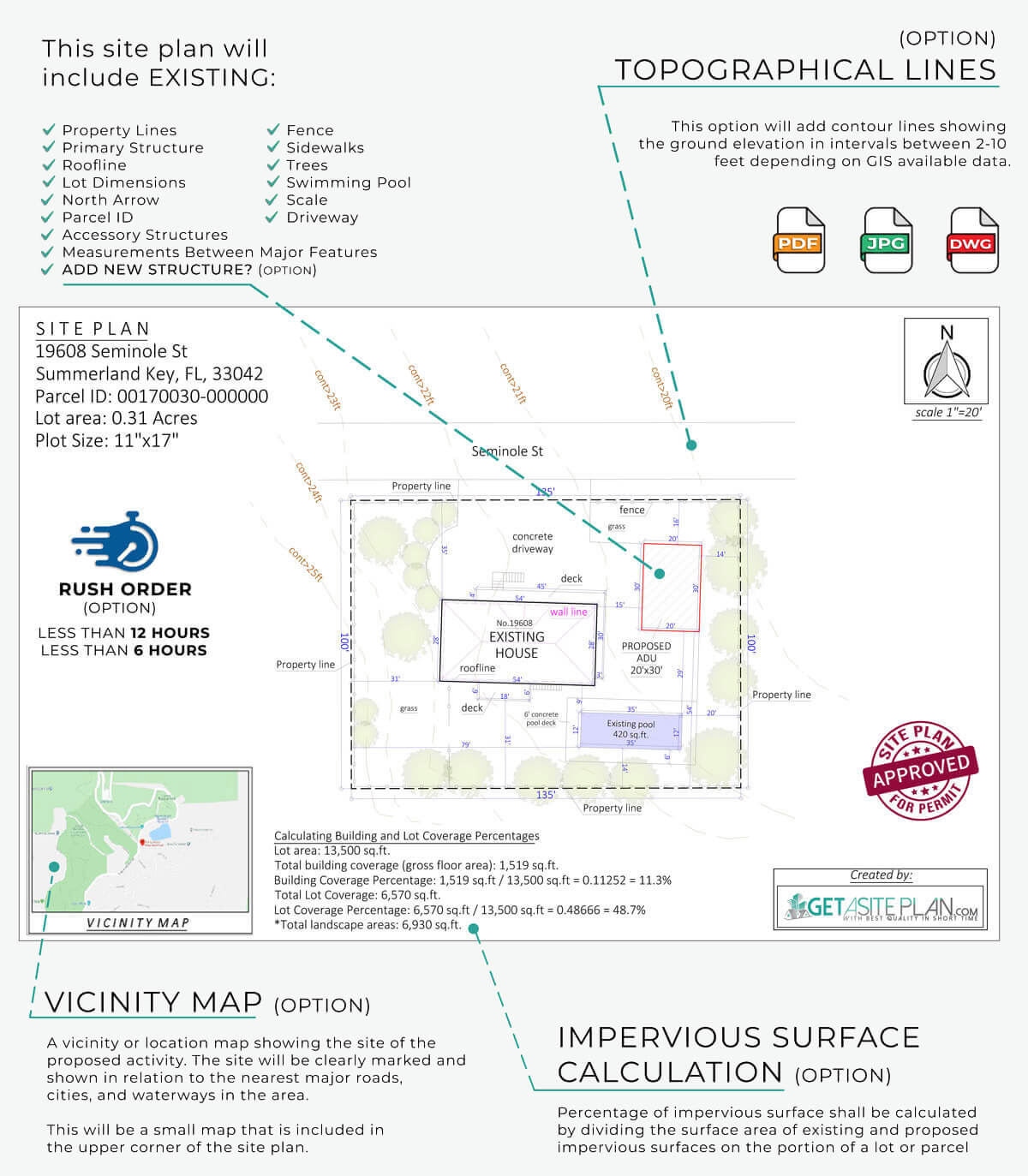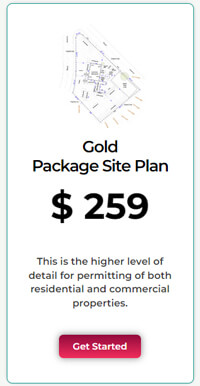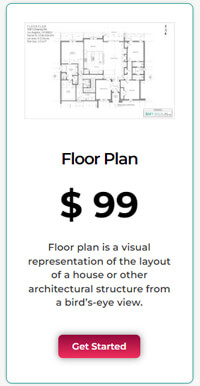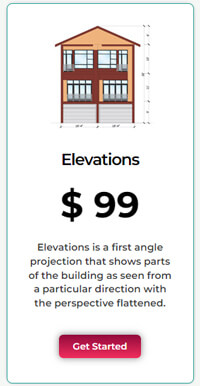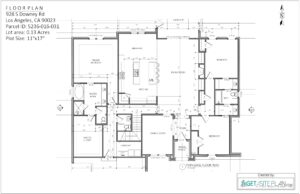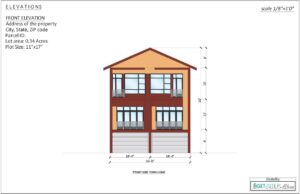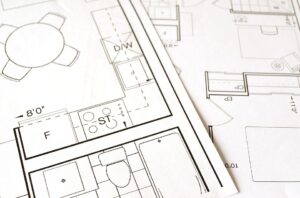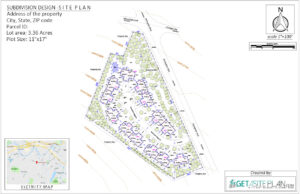Medium Package Site Plan
$119

PRODUCT DESCRIPTION
![]()
Do you need a City permit for your projects?
Our Medium Package Site Plan will give you the most information of your property.
We will use GIS, Satellite imagery to create the draft site plan. This site plan will include EXISTING primary building location, approximate Property Lines, Roofline ,Lot Dimensions, North Arrow, Scale, Measurements Between Major Features, Parcel ID, Driveway, Fence, Sidewalks, Trees, Swimming Pool, Accessory Structures.
*The Site Plans we make are Not Certified and they are not intended to be used as a Legal Survey. Please verify with your building department that they DO NOT require a certified site plan prepared by a Surveyor, Architect, or Engineer.
Once we send you the draft site plan for review you can verify any dimensions and mark up the plan with any needed changes. We will make any adjustments completely free of charge.
This Plan can be used for:
- For Primary Building Permits
- Rudimentary understanding of Property
- Sketching out future constructions
- Discussion with Contractor/Builder
- For various other types of Permits:
ADU permit, Deck permit, HOA permit,
Demolition permit, Zoning Permit etc.
GET YOUR CUSTOM PLAN QUICKLY AND EASILY BECAUSE OUR NON-CERTIFIED SITE PLANS ARE ACCEPTED BY MOST TOWNSHIPS?
*Fill in the required Information to Get Started
SITE PLAN EXAMPLE
(open image for more details)
Check Other Plans
Permit
Highly recommend Richard is good and does everything the way you want it! We needed site plan with Topography information, surface calculation and Vicinity map. Very quick turnaround time and very accurate. This is our second site plan from site, and we will use getasiteplan.com again for sure!
Thank you so much !
Extremely quick turn around; even on a Sunday! I expected to hear back on Monday but my plan was back that same afternoon. Would absolutely use this service again, thank you so much!
So happy we found Get a Site Plan!
So happy we found Get a Site Plan! The plans are exactly what we need and the turn around is great helping move our projects along quickly. Highly recommend!
Site plan & 2 Floor plans
It’s very good, thank you!
Plot plan for Kitchen remodel
Good communication. Fast and efficient service. Thank you!
Very fast, great customer service!
Very happy with the ease of ordering and super fast response! I have used this site multiple times and will continue to do so. Very fast, great customer service, always responsive and helpful
I highly recommend them for all your drafting needs!
It has been an absolute pleasure doing business with these people. They were kind, courteous and knowledgeable. They answered all my questions and did everything I asked for.
I highly recommend them for all your drafting needs!!
Permit for single family
It seems fine to me. Going to try to get the permit Tuesday. I will be in touch if there are any issues.
Recommended
Staff works with you to make sure the site plan meets your specifications. I was quite impressed by their wonderful service. Thank you!
Nice to work with Michael
They were very professional and did their work quicker than expected.
I’m very happy with their work! Kind regards !
This is a top notch company!
This is a top notch company. When they make a promise, they deliver.
Special Building Permit
Report came back the same day. Great job! I will be back.
Thank you!
Michael was really helpful I’m getting my site plan done to my specifications. I really appreciate the work he did. I for sure will use you guys again thank you!
New Shed
These guys are so awesome. Hard working, creative, and reasonably priced. I’d recommend them to anyone.
Thank you!
Lexy Walker
Preliminary proposal Site plan
Highly useful service, and supremely fast and affordable. I will be using GetASitePlan for all my development proposals going forward.
Thanks!
Amazingly simple and exactly what I need for a building permit
Building permit
Looks great, thank you so much!
Crispin
Site Plan for cover the existing deck
Received, thank you! I highly recommend this service if you need a Site Plan for permit purposes. Thanks !!!
Very good company to use
They were very speedy in getting me exactly what I asked for and even adding some additional stuff I need for my city. Very good company to use!!
Site Plan
This was definitely worth the money. Service was quick. I am very satisfied.



