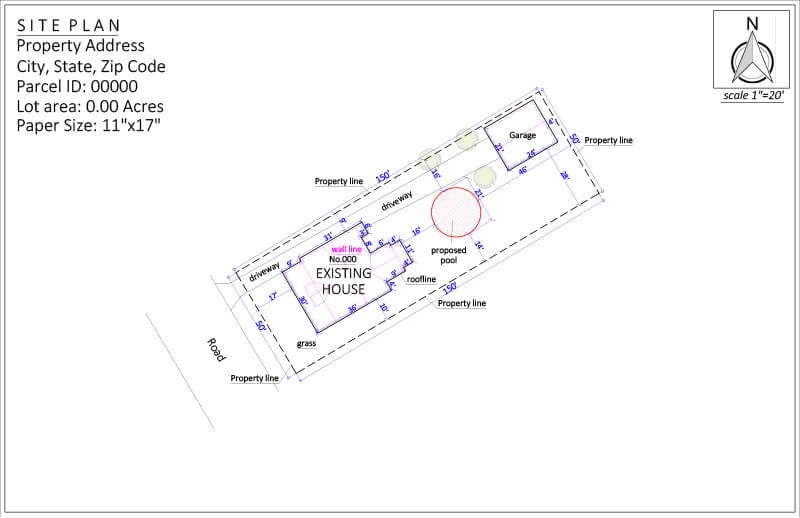
Christina, a new customer from Cleveland, Ohio, needed a site plan to obtain a permit for installing an above-ground pool on her property.
As a first-time client, she had specific requirements to ensure the site plan reflected all key features of her backyard.
Order:
Christina selected our Medium Site Plan Package for the project.
Her goal was to install a 21-foot round pool in her backyard, located 42 feet from the backyard/alley property line.
Without any hand-drawn sketches or additional files, Christina relied on our designers to deliver a clear and precise site plan that adhered to local permit requirements.
She chose our standard 24-hour delivery time for the project.

OUR SOLUTION:
Our team of CAD designers immediately began drafting the custom site plan.
We carefully mapped out her property, ensuring the pool and all existing features were accurately displayed.
We delivered the site plan in PDF format, meeting Christina’s expectations and the required timeframe.
No site visit was required, streamlining the process further.
Although our site plans are non-certified, they are accepted by most townships, like Christina’s.
Christina’s Medium Site Plan drawing incuded all necessary information like:
REVISIONS
Christina was delighted with the result and didn’t request any revisions. Our plan met her expectations on the first delivery, making for a successful and hassle-free project.
SUMMARY
This case study showcases how we efficiently delivered a detailed and accurate site plan, helping Christina obtain her pool permit in just 24 hours.
Our team’s collaboration ensured Christina’s complete satisfaction, further highlighting our commitment to quality service and customer success.


DELIVERY TIME

FILE TIPE

PAPER SIZE

REVISON

PHONE – CHAT – EMAIL
– OR –
Recent Case Studies See all