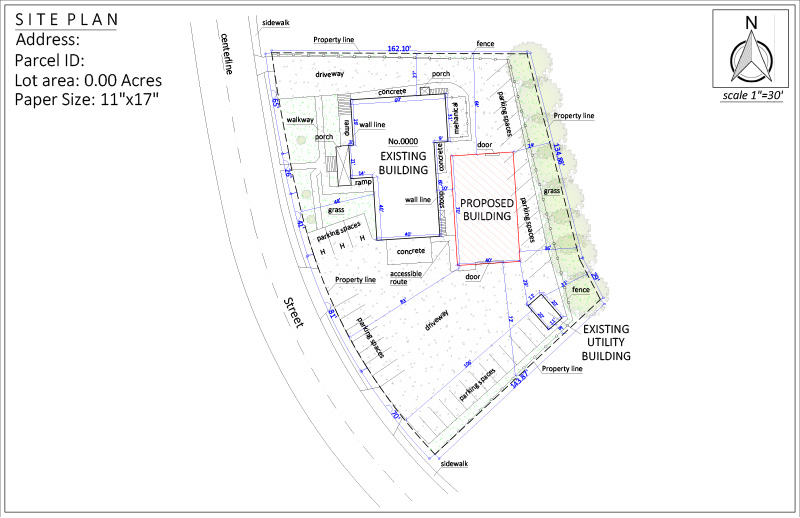
Nolan, a new client from Greensboro, North Carolina, reached out to us through a recommendation to help him create a detailed site plan for his upcoming commercial project.
He needed a plan to secure the necessary building permits for a new 40′ x 70′ structure located 10′ directly behind his existing building.
This project required precise documentation to meet local regulations and ensure the plan accounted for all essential features, including landscaping, parking spaces, and utility placement.
THE CHALLENGE
As a first-time customer, Nolan faced two major hurdles:
With tight specifications, Nolan needed a reliable partner to deliver the site plan on time and error-free.
Order
Nolan selected our Premium Site Plan Package, which included our Medium site plan plus additional features such as:
He provided a hand-drawn sketch and a photo clearly marking the location of the new building relative to the existing one.
The custom-sized plan (11” x 17”) would serve as essential documentation for his building permit application.
With standard 24-hour delivery selected, our team got to work immediately.

OUR SOLUTION
Upon receiving Nolan’s files, our team meticulously designed the site plan to highlight:
With advanced GIS tools and CAD software, we ensured every detail was accurate and complied with local zoning requirements.
The final plan was delivered in PDF and JPG formats within the promised 24-hour timeline.
Importantly, no site visit was required, making the process faster and more efficient.
REVISIONS
Nolan requested five revisions to ensure the plan was perfectly aligned with his vision and project goals.
Each adjustment was implemented promptly, demonstrating our commitment to his satisfaction.
THE RESULTS
The site plan was approved on the first submission, allowing Nolan to move forward with his building project without delays.
Our efficient process saved him valuable time and effort, ensuring he had the necessary permits in hand.
SUMMARY
This case study highlights the value of our Premium Package Site Plan and our team’s dedication to delivering high-quality results under tight deadlines.
Nolan’s project is a testament to the seamless collaboration between our designers and clients, showcasing our ability to meet complex requirements of commercial projects with precision and speed.


DELIVERY TIME

FILE TYPE

PAPER SIZE

REVISIONS

Explore our packages today and find the perfect fit for your needs!
Recent Case Studies See all