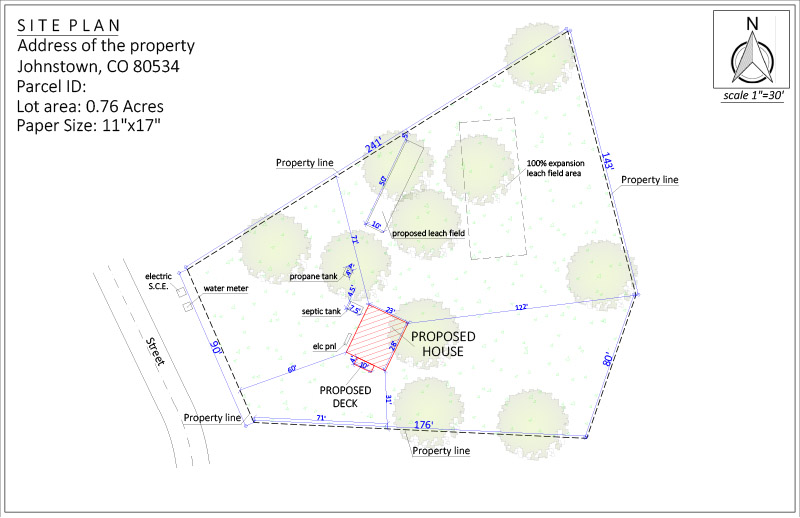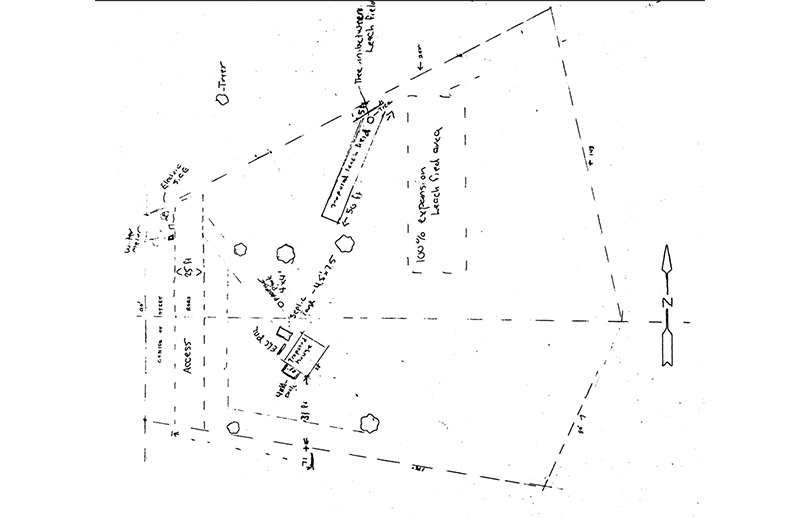
Vincent, a new client from Johnstown, Colorado, needed a detailed site plan for multiple permitting purposes on his residential property.
He planned to submit the site plan to the city for a septic tank, leach field, and propane tank permit, along with identifying the location of the water meter, deck, and SCE hookup.
Clear planning was crucial to ensure all systems were correctly represented and compliant with local regulations.
Order:
Vincent selected our Premium Package Site Plan, which includes everything in the Medium Package plus enhanced features.
He provided a screenshot sketch with detailed positioning of all components and requested the final files in PDF format (11×17″) with 12-hour delivery.

OUR SOLUTION:
Once we received Vincent’s detailed screenshot sketch, our CAD design team immediately began translating it into a professional, city-compliant site plan.
We delivered everything accurately and efficiently—within the requested 12-hour turnaround.
The plan was finalized in PDF format, sized to 11×17″, exactly as Vincent had specified.
Importantly, no site visit was required, which saved Vincent both time and additional costs, allowing him to move forward with the permitting process without delay.
The site plan we created included:
REVISIONS
Vincent requested two small adjustments to the plan, which our team handled quickly and with great attention to detail to ensure the final plan perfectly matched his needs.
SUMMARY
Vincent’s project required a lot of detail and precision, and our team delivered a fully compliant, fast-turnaround site plan that covered all permit requirements.
Thanks to our seamless collaboration and responsive communication, the process was smooth and successful from start to finish.



DELIVERY TIME

FILE TIPE

PAPER SIZE

REVISON

PHONE – CHAT – EMAIL
– OR –
Recent Case Studies See all