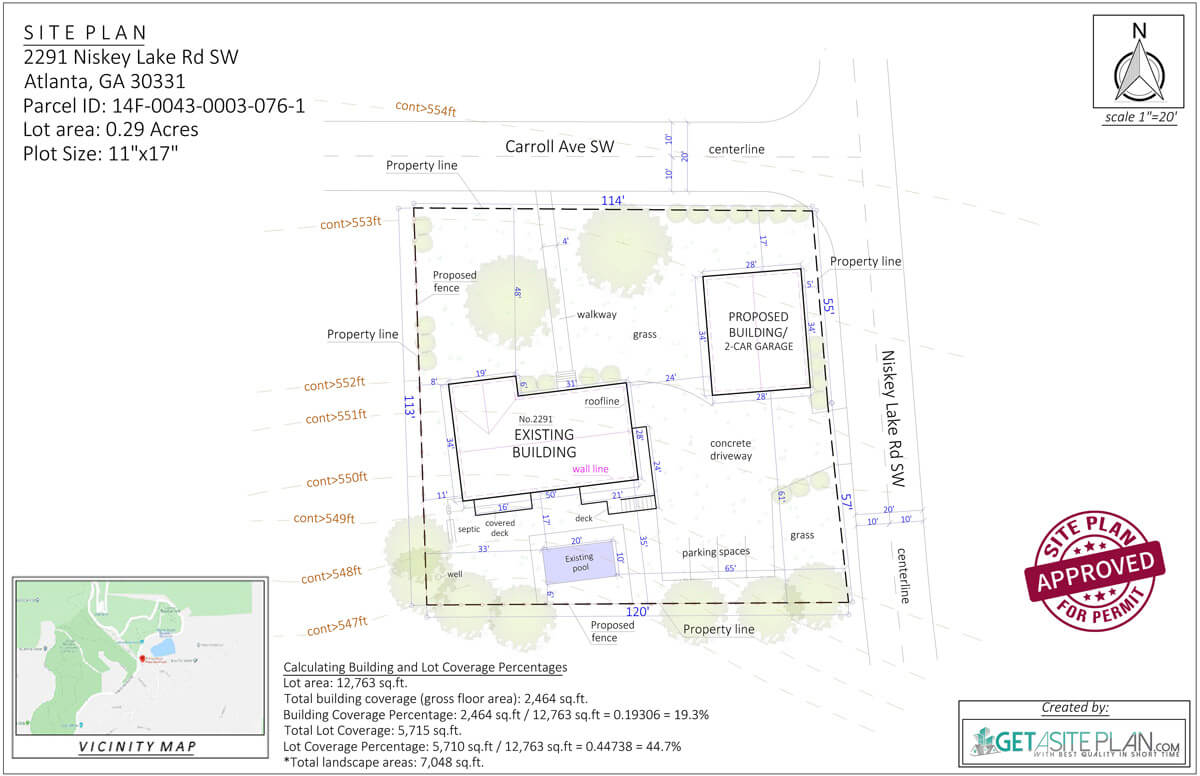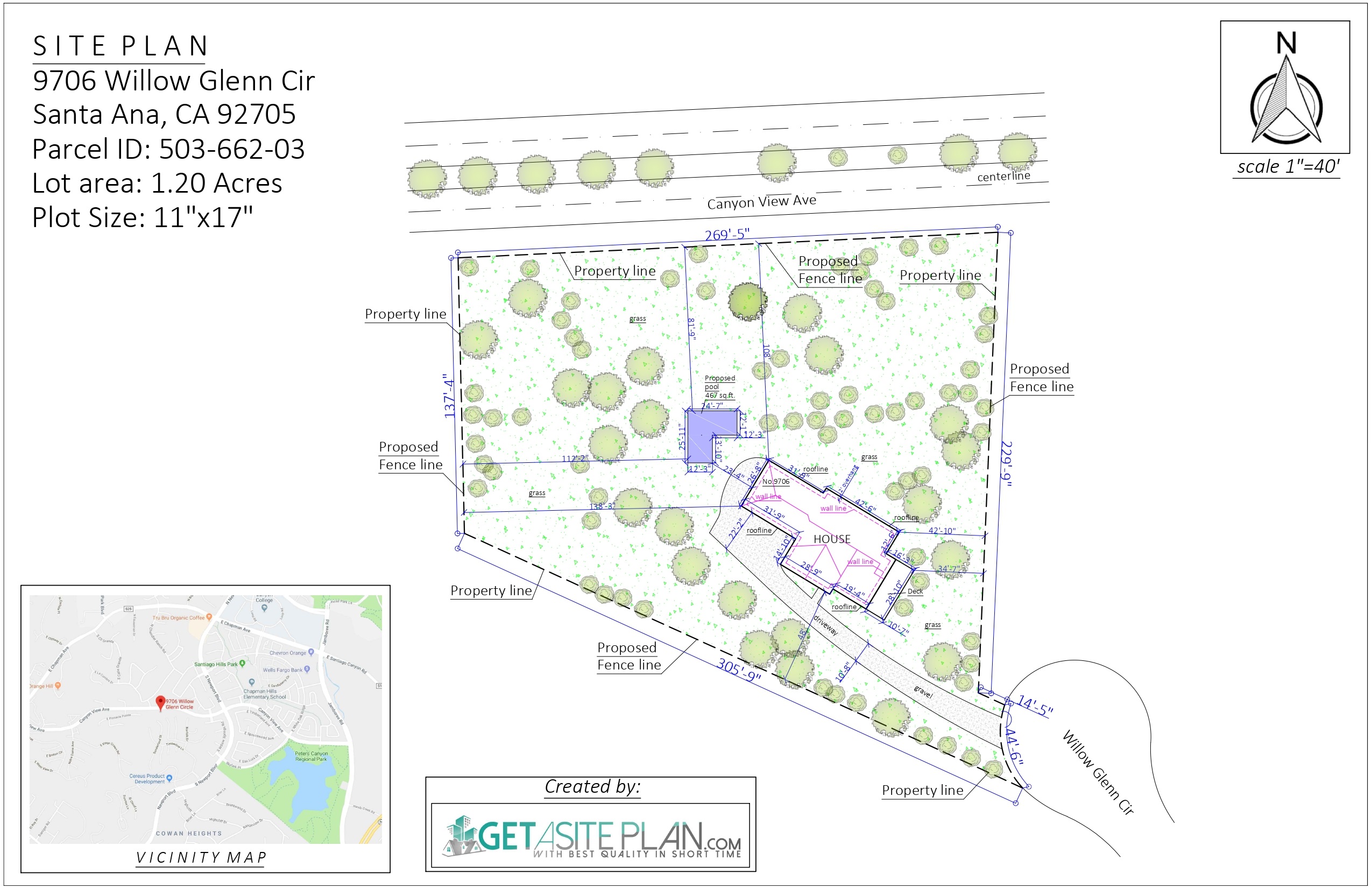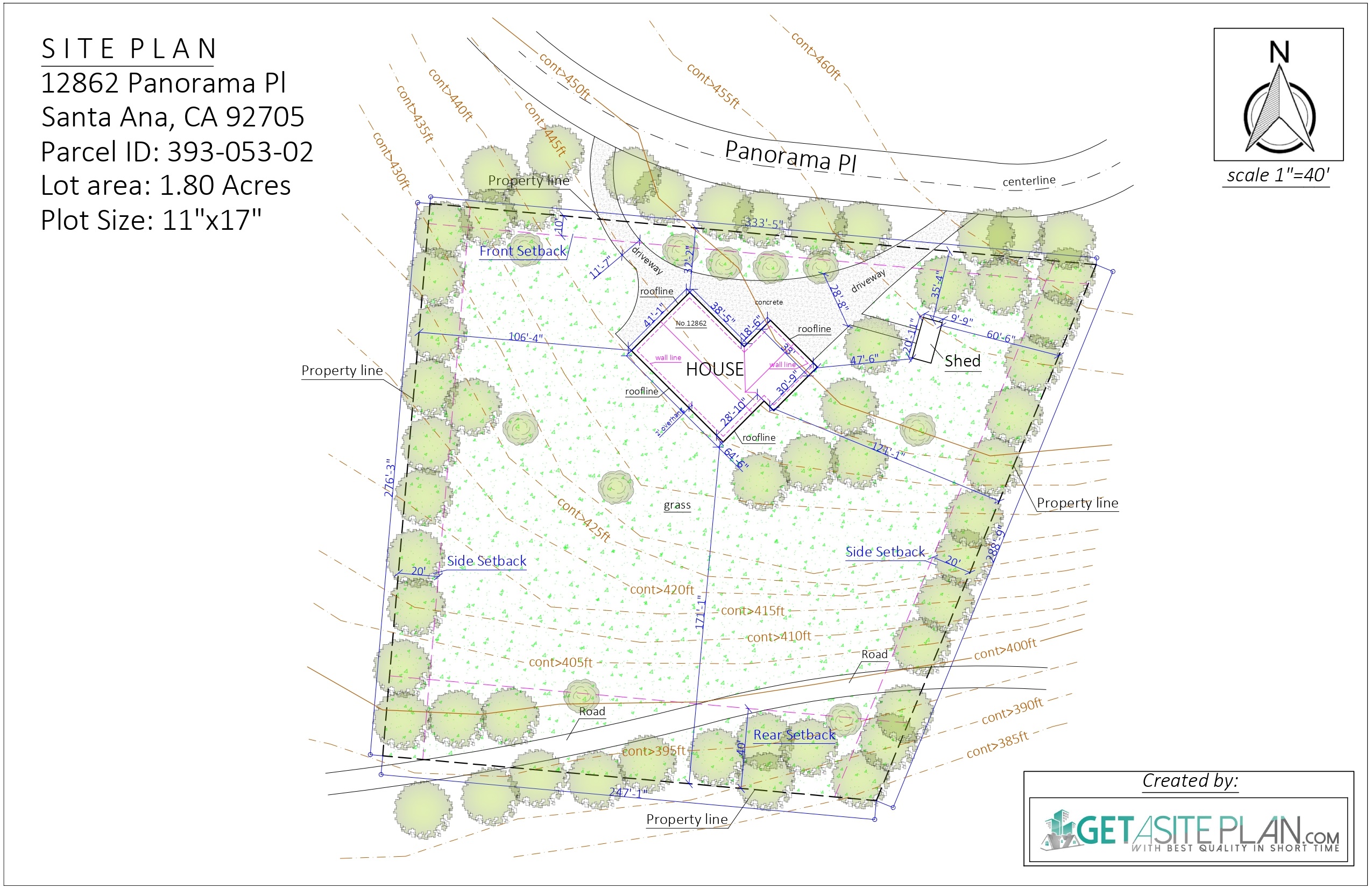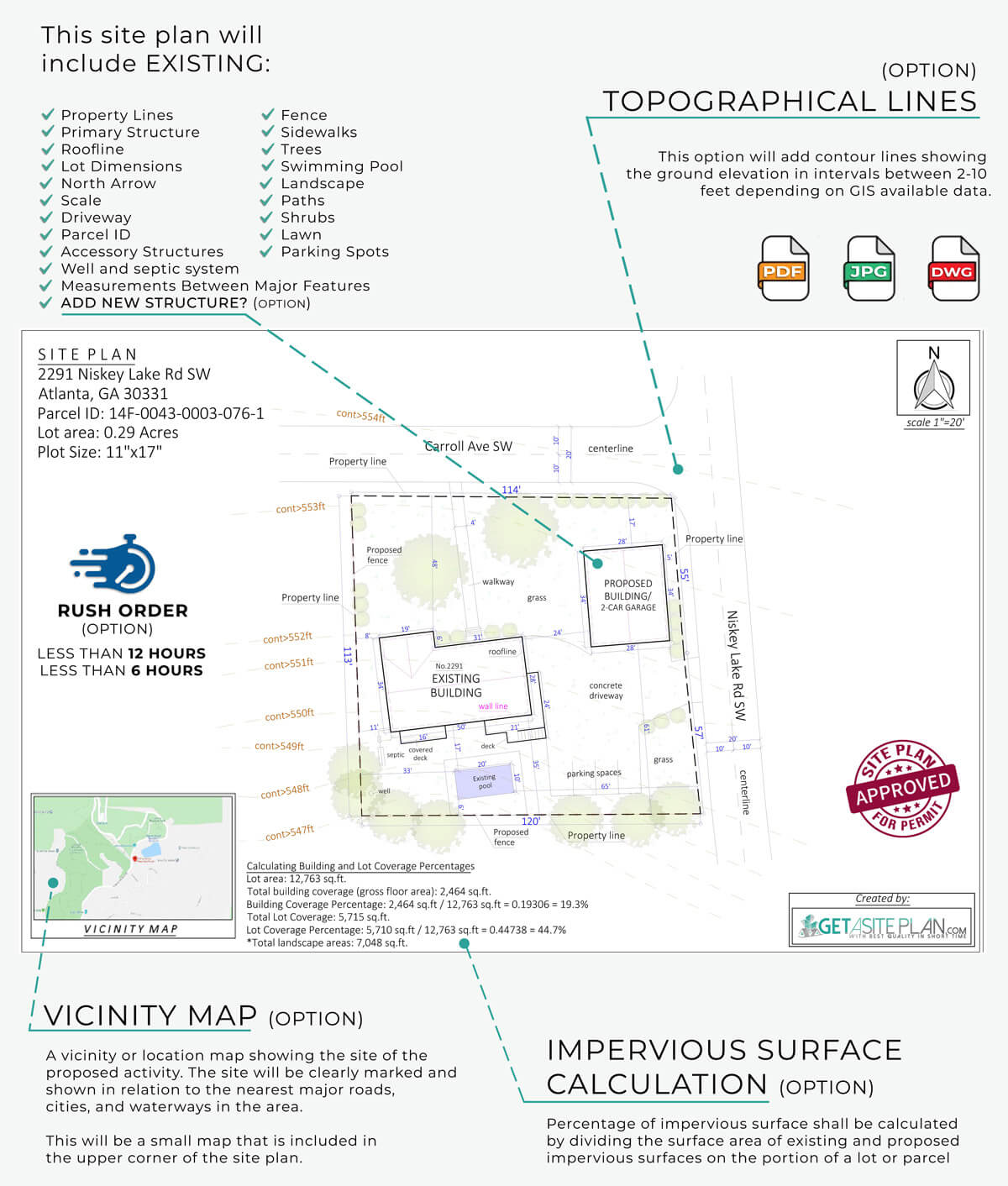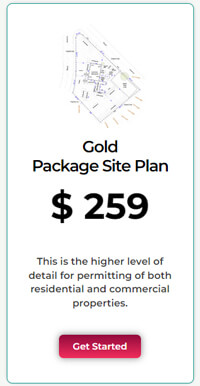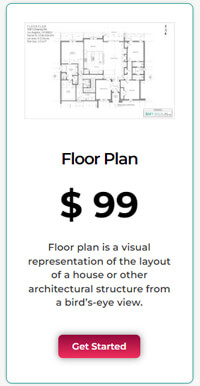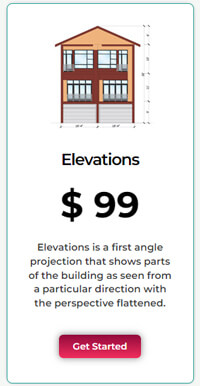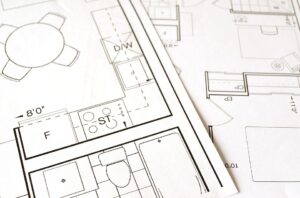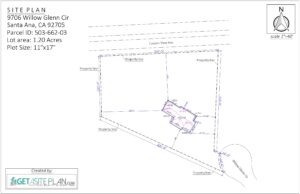Premium Package Site Plan Residential / Commercial
$159

PRODUCT DESCRIPTION
![]()
Do you need a City permit for your projects?
Our Premium Package Site Plan will give you the most information of your property.
We will use GIS, Satellite imagery to create the draft site plan. This site plan will include EXISTING primary building location, approximate Property Lines, Roofline ,Lot Dimensions, North Arrow, Scale, Measurements Between Major Features, Parcel ID, Driveway, Fence, Sidewalks, Trees, Swimming Pool, Accessory Structures, Landscape, Paths, Shrubs, Lawn, Parking Spots.
*The Site Plans we make are Not Certified and they are not intended to be used as a Legal Survey. Please verify with your building department that they DO NOT require a certified site plan prepared by a Surveyor, Architect, or Engineer.
Once we send you the draft site plan for review you can verify any dimensions and mark up the plan with any needed changes. We will make any adjustments completely free of charge.
This Plan can be used for:
- For Primary Building Permits
- Rudimentary understanding of Property
- Sketching out future constructions
- Discussion with Contractor/Builder
- For various other types of Permits:
ADU permit, Deck permit, HOA permit,
Demolition permit, Zoning Permit etc.
GET YOUR CUSTOM PLAN QUICKLY AND EASILY BECAUSE OUR NON-CERTIFIED SITE PLANS ARE ACCEPTED BY MOST TOWNSHIPS?
Need any help choosing the right site plan? You can contact our Customer Support or Get a Free Quote.
*Fill in the required Information to Get Started
SITE PLAN EXAMPLE
(open image for more details)
Check Other Plans
Easy to work with!
Great experience, very quick. Excellent customer service Michael did everything he could to take care of getting our project done. Easy to work with. Would use there service again!
Great customer support from Getasiteplan.com
Nice talk with Richard from customer support yesterday. Site plan was delivered within time frame promised. Michael gave answers to all my questions and he was very professional at all. I really recommend this service for anyone who need plot plan for permitting proposes!
GETASITEPLAN TEAM did an amazing job!
We are thrilled with our site plan design! GETASITEPLAN TEAM did an amazing job from beginning to the end of the process.
Would use them again for another project if we ever do something this again, and would absolutely recommend to others. Thank you!
Amazing!
Great service provided, quick, easy and professional
Great service, thanks for the help!
The responses for adjustments were very quick. I got a plan that passed for inspection for an accessory building after a a few adjustments on the plan.
This service is great, but I highly recommend using drawings/pictures to give the preparer an idea of exactly what you want. Be adamant about it and they will pull through for your project.
Local department accepted without questions
In the city where I live the planning department required a detailed site plan from me to make some changes to my property. I ordered from this website and my plan was accepted two days later. Thank you for good work!
Proposal for deck addition
Very fast and professional
New lot design
Good job. Thank you
Very satisfied. Thank you!
I needed a site plan to submit to my HOA for installation of a patio/outdoor kitchen. I could not believe the response time from when I placed the order until I received the first draft, literally hours. I sent a few change requests back to Michael and had those once again within hours. Very satisfied. Thank you!
Site plan for Big Oak
We highly recommend these guys for the any project you need to work on!
Nice done!
Would use them again for another project if we ever do something this again, and would absolutely recommend to others. Thank you
Site Plan City of Waco
I got this site plan first thing Monday, 12 hours after placed my order. Also y’all were able to turn a similar one around for me pronto in June last year, and it was a lifesaver!
All was revised and is great
ncredibly fast turn around. I requested some adjustments to my plan based on actual measurements and a unique situation where there is a legal “ingress and egress” easement between 2 properties. All was revised and is great.
Building permit
Got the site plan for building permit. Received it within 12 hours and everything was fine. Nice work!
Bergman Associates Realty
Thank You so much for such quick service. I forgot to ask if you could include the surrounding area neighborhood . Let me know how I could pay the extra fee
Thanks Gene B Bergman
Applying for fence permit
Thank you so much! I think this is going to work!
Plot plan for ADU permit
Thank you! God bless
Fence permit
Excellent service with the result being a quality product that can be submitted with confidence. Several revisions were requested and accomplished without complaint or delay. I would recommend Getasiteplan.com to everyone since it makes your submittal look professional and accurate.
Wow! The best customer service 🙂
Wow! I ordered a simple site plan yesterday afternoon so that my husband and I could apply for a fencing permit.
They got the site plan back to us within a few hours! Definitely a fast and easy process
I recommend this company to anyone! The best customer service! 🙂
Plot Plan
Excellent service needed Brian and Richard got the job done!



