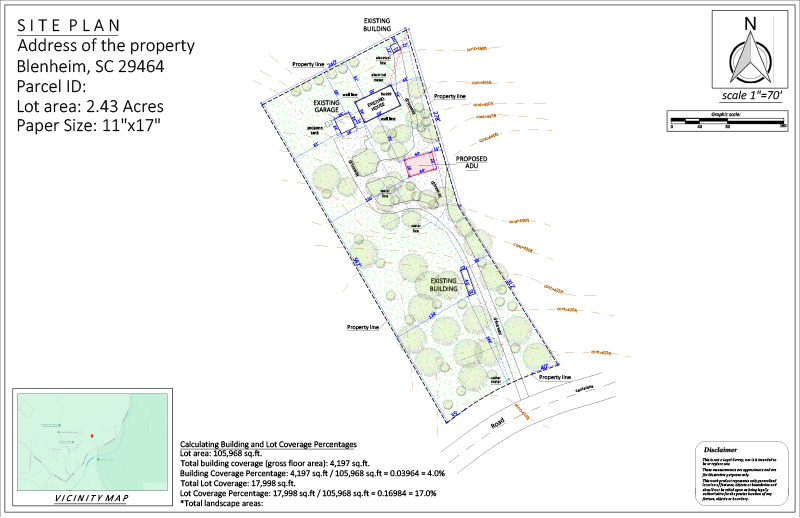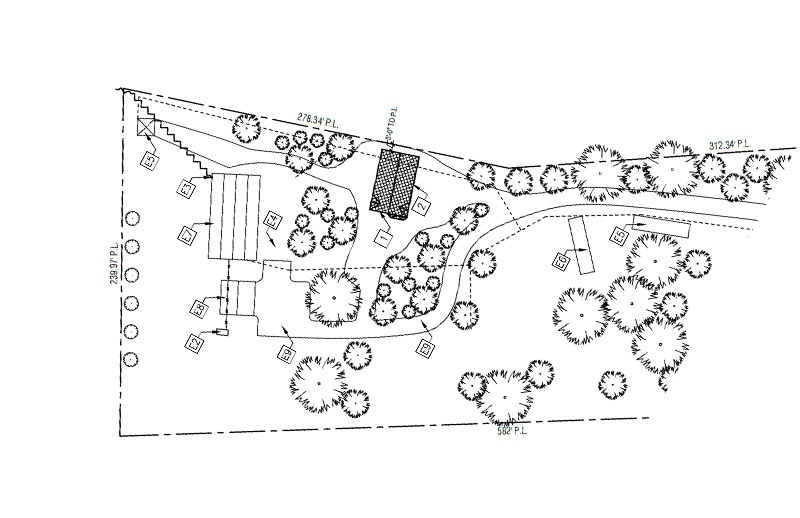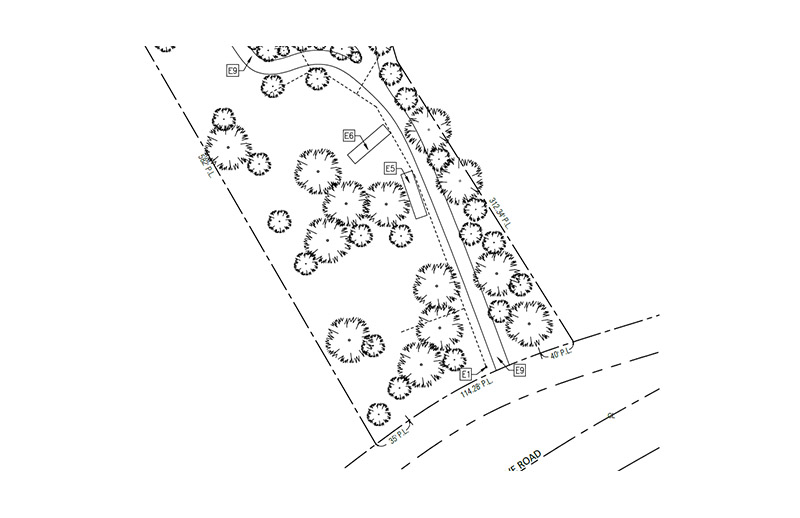
Lainey, a new residential client from Blenheim, South Carolina, needed a detailed site plan to submit to the City for a new ADU project that included well and septic system positioning and propane tank placement.
The project also required the inclusion of topographical data, leach field layout, and other key utility points.
She emphasized the importance of showing where the water meter sits, as well as accurate impervious surface calculations.
With all this in mind, Lainey reached out to our team to get a fast and reliable solution.
Order:
Lainey selected our Gold Package Site Plan, requesting the file in PDF, JPG, and DWG formats, with a custom paper size of 11×17 inches.
She chose our 12-hour delivery option.
She also uploaded two clear sketches that outlined her vision.
These files gave our team a solid foundation for a precise draft.

OUR SOLUTION:
Using the information Lainey provided, our expert CAD designers developed a non-certified site plan – accepted by most townships – that accurately represented all existing and proposed features.
Although she selected 12-hour delivery option, thanks to our efficient process, we completed and delivered the site plan in only 9 hours.
No site visit was required.
The site plan we created included:
REVISIONS
Lainey requested two revisions, which we completed quickly and at no additional cost.
These included slight layout updates and minor detail refinements to align with city expectations.
SUMMARY
This project showcases how our team successfully delivers fast, detailed, and permit-ready site plans, even for complex residential projects like septic installations and ADUs.
Lainey was impressed by our speed, attention to detail, and the way we translated her sketches into a clean and compliant site plan.
With her approved plan in hand, she’s now ready to move forward with confidence.




DELIVERY TIME

FILE TIPE

PAPER SIZE

REVISON

PHONE – CHAT – EMAIL
– OR –
Recent Case Studies See all