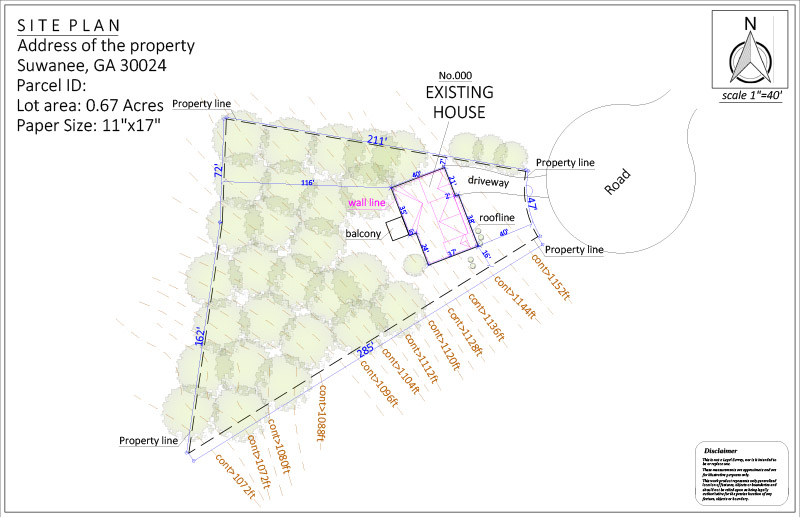
Wayne, a new residential client from Suwanee, Georgia, needed a site plan for a tree removal permit and backyard landscaping.
Without any supporting documents or drawings, he turned to our team to quickly and professionally deliver a compliant plan.
Order:
Wayne selected our Medium Site Plan Package, with the addition of topographical lines to meet city planning requirements.
He requested PDF and JPG file formats, a custom paper size of 11×17, and a 12-hour turnaround.
Although he didn’t provide reference sketches or documentation, Wayne clearly communicated his goal: obtain a site plan to submit for a tree removal permit and enhance his backyard landscape.

OUR SOLUTION:
Using only the property address and Wayne’s clear request, our CAD design team created a precise, compliant, and visually clear site plan that met all city planning regulations.
Even without any input files, we designed a layout that captured all critical property features and landscaping elements.
The plan was completed in just 6 hours and sent to him in the requested formats.
The site plan we created included:
REVISIONS
Wayne didn’t request any revisions.
He was completely satisfied with the first version of the site plan.
SUMMARY
This project highlights the value of efficient collaboration and expert execution, even when limited information is provided.
Wayne was pleased with the fast turnaround and high-quality results – and now has the plan he needs to move forward with confidence on his tree removal and landscaping project.


DELIVERY TIME

FILE TIPE

PAPER SIZE

REVISON

PHONE – CHAT – EMAIL
– OR –
Recent Case Studies See all