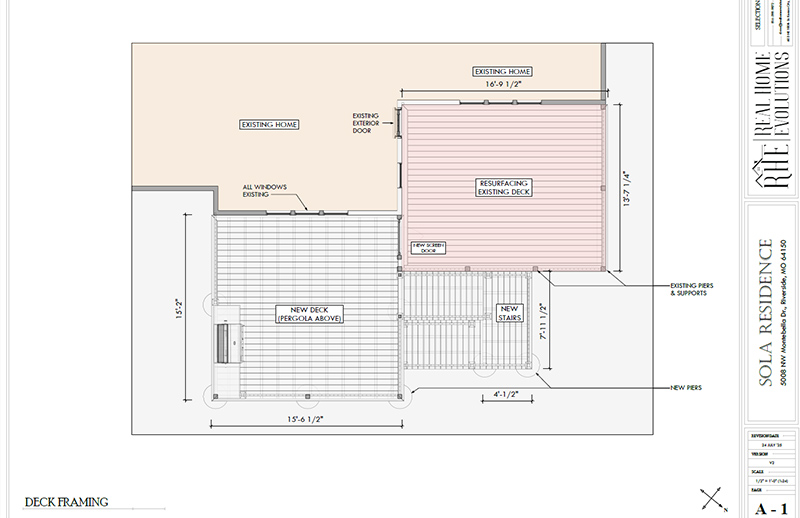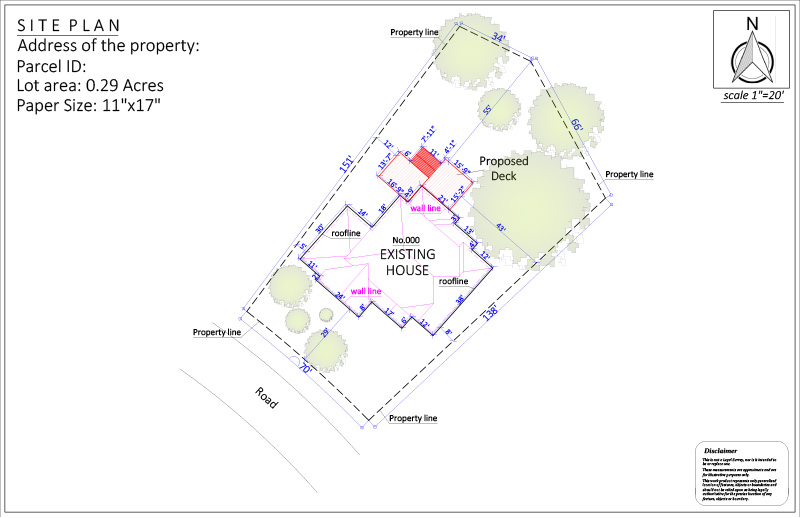
Hallie, a repeat residential client from Riverside, Missouri, needed a detailed site plan to apply for a city permit for her new deck.
The deck would include stairs and needed to be carefully presented along with the rest of the property layout.
Order:
To move her project forward, Hallie ordered our Medium Package Site Plan, requesting the final file in PDF format.
She also provided a technical drawing of the deck frame and other property features, which gave us clear reference points.
No additional options were requested, and no custom paper size was needed.

OUR SOLUTION:
Using Hallie’s technical drawing and project details, our CAD designers created a site plan tailored to her requirements.
The completed plan was delivered faster than her requested 24-hour turnaround – completed in just 16 hours.
Hallie’s Medium Site Plan drawing incuded all necessary information like:
REVISIONS
Hallie did not request any revisions.
The site plan was correct and complete on the first delivery.
SUMMARY
This project highlights how our process makes permit applications fast and stress-free, even for repeat clients who return to us for new projects.
Hallie was pleased with the quick turnaround, accuracy, and the fact that her site plan was accepted without issue.
Whether it’s a new deck, pool, or ADU, our site plans make getting permits simple and efficient.



DELIVERY TIME

FILE TIPE

PAPER SIZE

REVISON

PHONE – CHAT – EMAIL
– OR –
Recent Case Studies See all