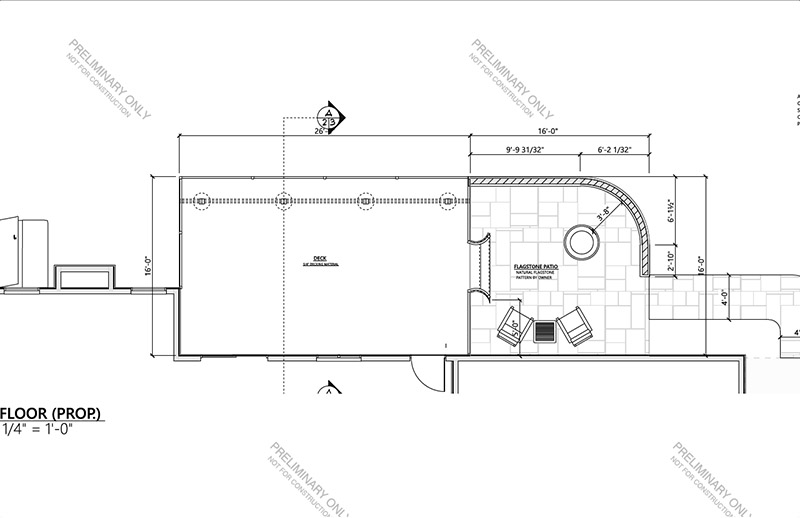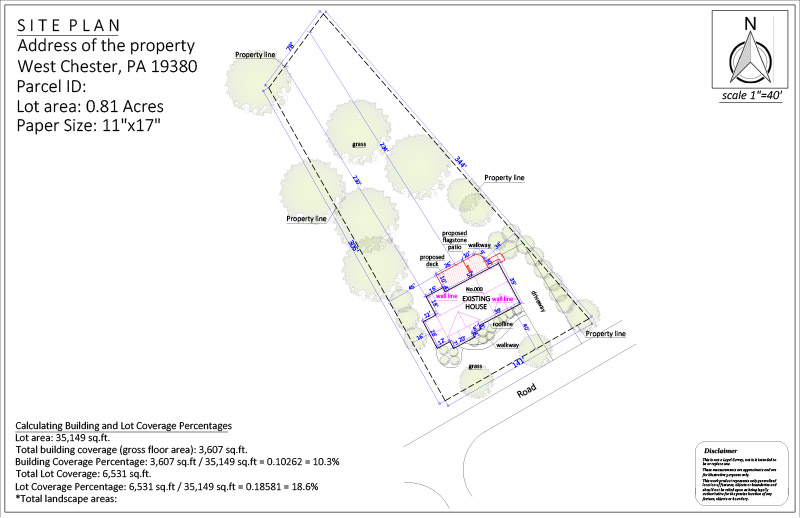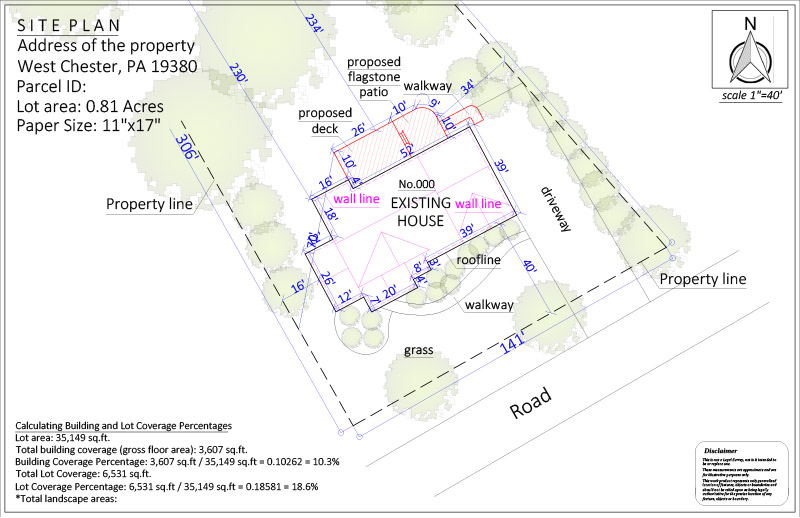
Sheila, a new residential client from West Chester, Pennsylvania, needed a detailed site plan for her upcoming deck and patio project.
The plan was required to include impervious surface calculations to meet city permit requirements and ensure compliance.
Order:
Sheila selected our Medium Site Plan, requesting the file in PDF format.
She wanted both the deck and patio clearly represented along with the necessary impervious surface details.
To help us prepare, she provided a technical drawing of her house that showed the desired deck and patio placement.
She chose a 24-hour delivery.

OUR SOLUTION:
Using the technical drawing and Sheila’s notes, our CAD designers created a custom site plan.
This professional layout ensured the city’s requirements for stormwater management and impervious coverage were met.
Although she chose a 24-hour delivery, our team completed and delivered the plan in just 17 hours, well ahead of schedule.
Sheila’s Medium Site Plan drawing incuded all necessary information like:
REVISIONS
Sheila requested one minor revision, which we handled quickly at no extra cost.
The update adjusted the patio placement slightly to better align with her vision.
SUMMARY
Sheila’s case highlights how we provide fast, accurate, and compliant site plans that make it easy for homeowners to move forward with their projects.
She appreciated how we exceeded her expectations, delivering ahead of schedule and simplifying the entire process.
With her site plan ready, Sheila can now confidently proceed with her deck and patio construction.




DELIVERY TIME

FILE TIPE

PAPER SIZE

REVISON

PHONE – CHAT – EMAIL
– OR –
Recent Case Studies See all