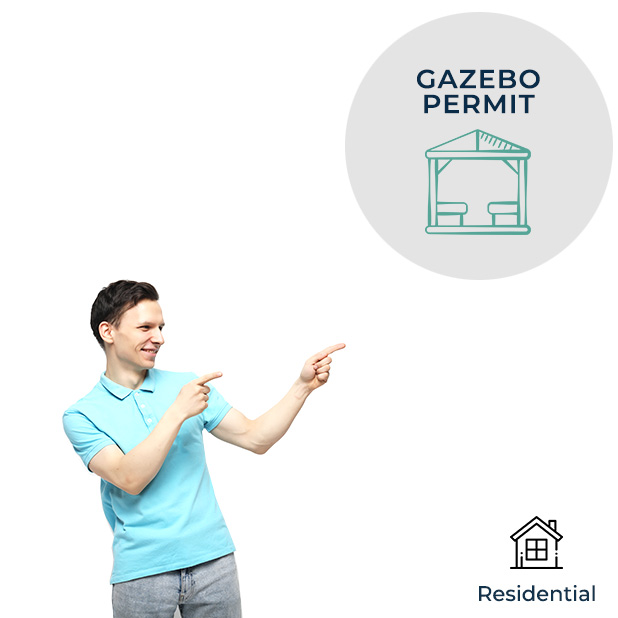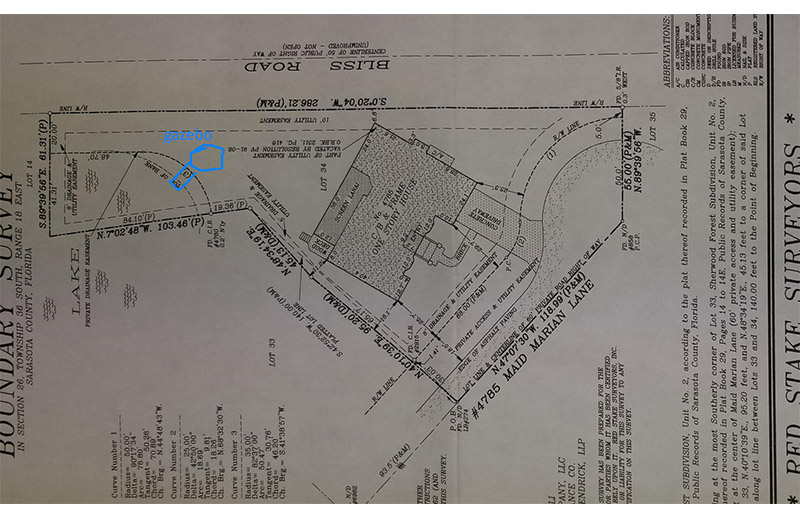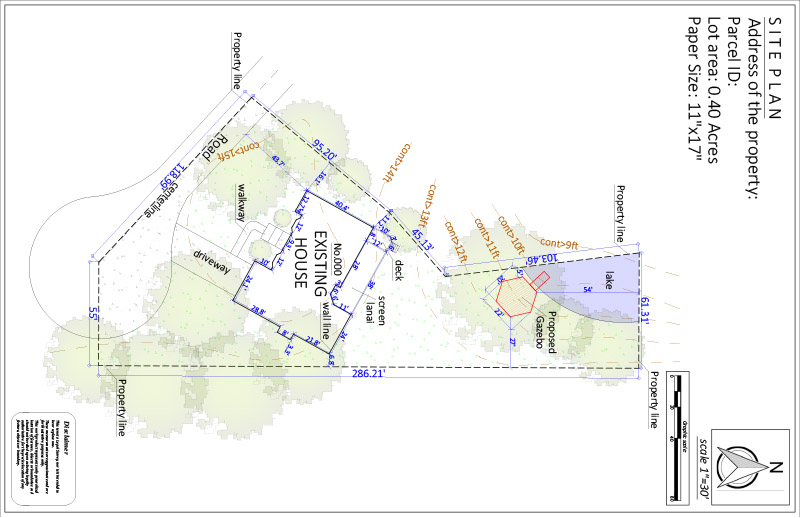
Rafael, a new residential client from Sarasota, Florida, needed a detailed site plan to add a 20×22 gazebo near the lake, with a dock leading out over the water.
His goal was to enhance his property’s outdoor living space and secure the required gazebo permit from the city.
Order:
Rafael chose our Gold Package Site Plan, requesting the final files in PDF, DWG, and JPG formats.
He also asked us to include topographical lines and a vicinity map to make the plan as clear and complete as possible.
For reference, he provided a screenshot of a boundary survey.
He selected a 12-hour delivery.

OUR SOLUTION:
Our drafting team used the information provided to create a detailed, accurate site plan showing the planned gazebo and dock in context with existing property features.
We completed the entire plan faster than expected – delivering it in just 9 hours.
This gave Rafael a clear, accurate, and well-organized plan to submit for his gazebo permit.
Rafael’s Gold Site Plan drawing incuded all necessary information like:
REVISIONS
No revisions were requested.
Rafael was fully satisfied with the first version of the site plan.
SUMMARY
This project is a great example of how a well-prepared site plan can turn a vision into a permit-ready design.
By delivering the plan quickly and with every required element in place, our team helped Rafael move one step closer to enjoying his lakefront gazebo.
He valued our precision, speed, and easy communication throughout the process.



DELIVERY TIME

FILE TIPE

PAPER SIZE

REVISON

PHONE – CHAT – EMAIL
– OR –
Recent Case Studies See all