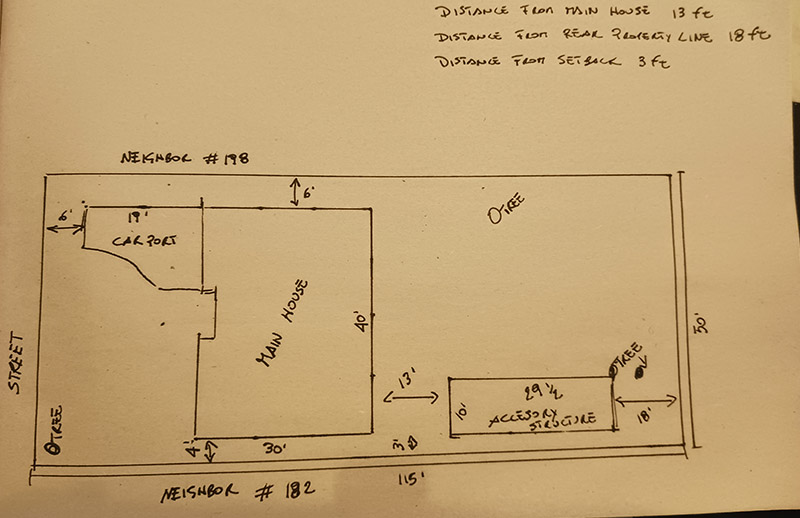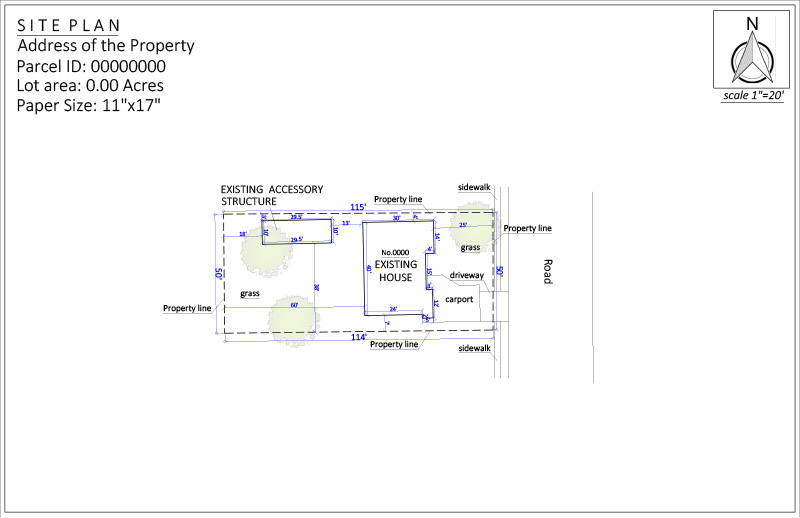
Evelyn, a first-time client from Baltimore, Maryland, reached out to us for a site plan to obtain a demolition permit for an accessory dwelling unit (ADU) on her residential property.
The structure, measuring 10 x 29.5 ft, was located 13 ft from her primary house and 18 ft and 3 ft from the property lines.
Her project required a detailed site plan outlining key property features to meet local regulations.
THE CHALLENGE
As a new client, Evelyn faced the following challenges:
To streamline the process, she needed a professional and efficient partner capable of delivering a flawless site plan promptly.
Order
She opted for our Medium Site Plan, which included the following features:
Evelyn provided a detailed hand-drawn sketch of her property, showcasing all essential elements.
With the standard 24-hour delivery selected, our team immediately began crafting the site plan.
She needed it delivered only in PDF format.

OUR SOLUTION
Using advanced GIS tools and CAD software, we developed a comprehensive non-certified site plan that highlighted:
No Site Visit Required: This ensured a faster, more efficient process while maintaining high accuracy.
The plan was delivered in PDF format as per Evelyn’s request, meeting all her specifications within the promised 24-hour timeframe.
REVISIONS
She requested two revisions to refine the details of the measurements and layout.
Both adjustments were handled promptly completely free of charge, ensuring the final plan perfectly matched her requirements.
THE RESULTS
The final site plan was approved on the first submission, enabling Evelyn to secure her demolition permit without delays.
Our precise and timely work allowed her to move forward with her project seamlessly.
SUMMARY
This case study showcases our ability to deliver accurate and compliant site plans for residential projects under tight deadlines.
Evelyn’s successful experience highlights our commitment to efficient, detail-oriented service, even for first-time clients.



DELIVERY TIME

FILE TYPE

PAPER SIZE

REVISIONS

Explore our packages today and find the perfect fit for your needs!
Recent Case Studies See all