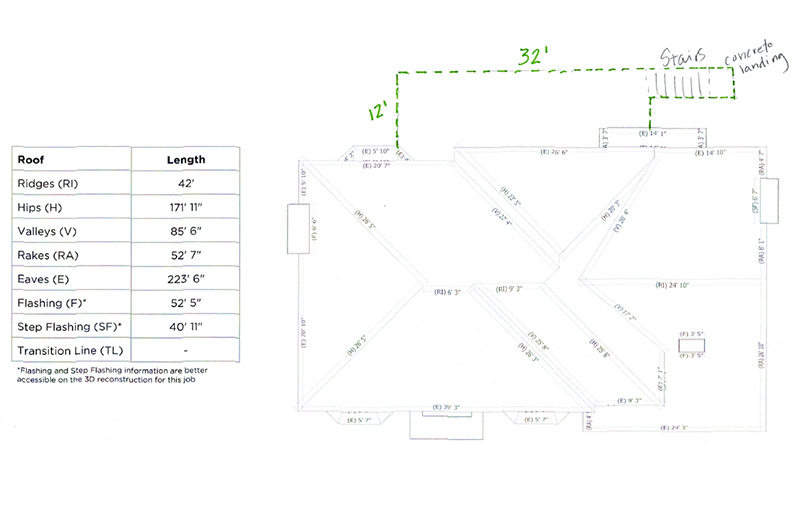
Donald, a first-time client from Marietta, Georgia, reached out to us needing a site plan for a residential deck replacement project.
His goal was to obtain the necessary permits to replace his existing deck, and he wanted a site plan that clearly showed all existing structures, accurate setbacks, and key property features.
Order:
Donald chose our Medium Package Site Plan, which includes essential elements for his project.
He also requested specific additions: setbacks from the left, back, and right of the property, and shared a helpful hand-drawn sketch indicating the layout and expectations.
The plan needed to be delivered in 24 hours, and he requested the file in PDF format, custom-sized at 11×17 inches.

OUR SOLUTION:
Our team of CAD designers immediately got to work, using Donald’s sketch as the blueprint for the layout.
The result was a non-certified site plan – accepted by most townships – delivered within the 24-hour deadline.
No site visit was required, which helped Donald save time and money.
Donald’s Medium Package Site Plan drawing incuded all necessary information like:
REVISIONS
Donald requested two revisions, which our team quickly and accurately implemented – at no extra cost – to ensure the plan matched all his requirements.
SUMMARY
This case study shows how seamless and stress-free a site plan order can be.
Thanks to clear communication, a helpful sketch, and our team’s responsiveness, Donald received a permit-ready site plan that met all township requirements.
His successful experience is proof that even first-time clients can rely on us for fast, professional, and personalized service.



DELIVERY TIME

FILE TIPE

PAPER SIZE

REVISON

PHONE – CHAT – EMAIL
– OR –
Recent Case Studies See all