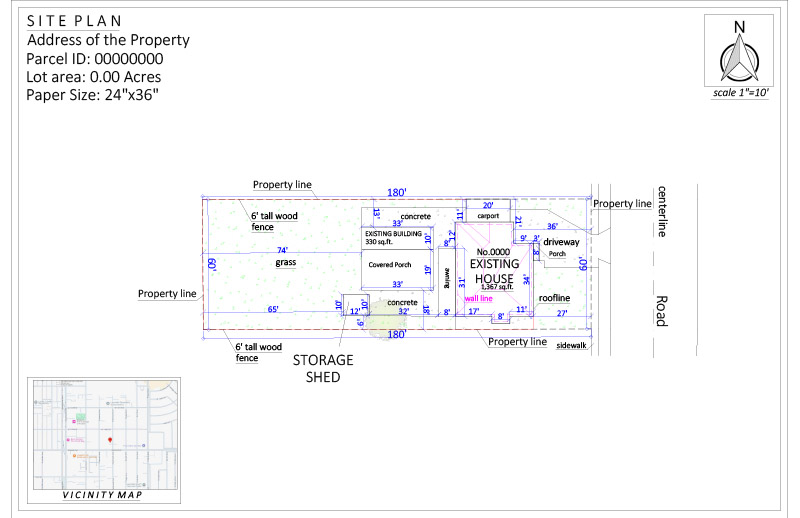
Dylan, a new client from Tulsa, Oklahoma, reached out to us with a pressing need for a detailed site plan to obtain a demolition permit for his residential property.
He required an As-Built Site Plan that met local compliance regulations and included a vicinity map for clarity.
This project required precise documentation to showcase existing property features, meet local demolition requirements, and streamline the permit approval process.
THE CHALLENGE
As a first-time client, Dylan faced two primary challenges:
With no files provided, Dylan relied entirely on our expertise to create a site plan that met all requirements, leaving no room for errors or delays.
Order
Dylan selected our Premium Site Plan, which includes the Medium Package and additional features such as:
He also requested a custom-sized plan (24” x 36”) to meet specific application needs and opted for standard 24-hour delivery.

OUR SOLUTION
With no files to start from, our experienced team utilized advanced GIS tools and CAD software to create an accurate and compliant site plan from scratch.
Key features of Dylan’s site plan included:
This plan was delivered in PDF format as requested within 24 hours.
Importantly, no site visit was required, saving valuable time and resources.
REVISIONS
Dylan requested two revisions to fine-tune the vicinity map and adjust a few measurements.
Our team implemented these changes promptly, ensuring the final plan aligned perfectly with his requirements.
THE RESULTS
Dylan’s site plan was approved immediately, allowing him to secure the demolition permit quickly and without any setbacks.
He was highly satisfied with the process, praising the speed and precision of our team.
SUMMARY
This case study highlights how our Premium Package Site Plan provides a seamless, efficient solution for projects requiring detailed and compliant documentation.
Dylan’s successful outcome underscores our commitment to accuracy, reliability, and client satisfaction.


DELIVERY TIME

FILE TYPE

PAPER SIZE

REVISIONS

Explore our packages today and find the perfect fit for your needs!
Recent Case Studies See all