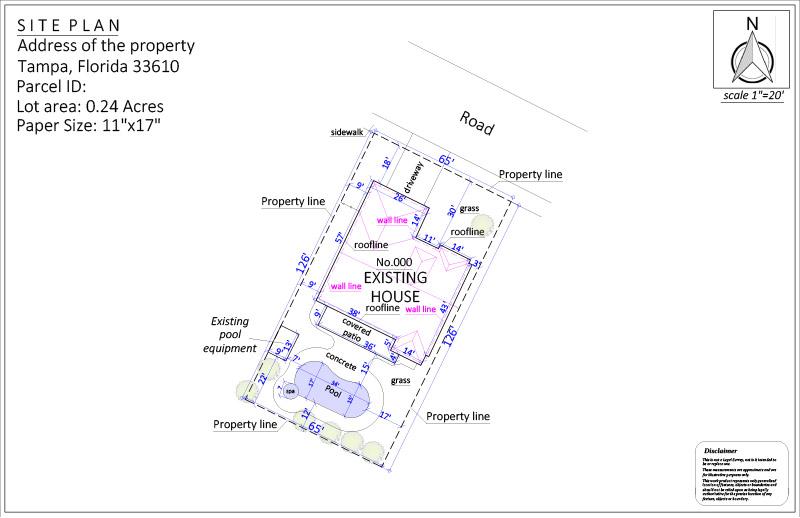
Cynthia, a new client from Tampa, Florida, contacted us needing a detailed site plan for a demolition permit.
She was planning to remove an old concrete deck, pool, and spa from her residential property and needed to present a compliant site plan to the city—fast.
Order:
Cynthia chose our Premium Package Site Plan with 12-hour rush delivery, knowing she needed quick and reliable support.
She specified the file formats she required: PDF, DWG, and JPG, and a custom paper size of 11×17 to meet local requirements.
Despite having no existing sketches or documents to share, Cynthia clearly explained what she needed: a fully detailed site plan that the city would accept for the demolition permit.

OUR SOLUTION:
Our experienced CAD team got to work immediately.
With the information provided, we created a custom non-certified site plan that accurately reflected the current property layout and indicated the demolition areas.
Even without reference files or a site visit, our designers delivered a high-quality, ready-to-submit plan—on time.
We sent Cynthia her requested plan formats (PDF, JPG, DWG) within the 12-hour window.
No site visit was required, allowing the entire process to remain fast and efficient.
Cynthia’s Premium Site Plan drawing incuded everything in our Medium Package plus important features like:
REVISIONS
Cynthia requested a single revision, which our team swiftly implemented at no extra cost.
She was pleased with the quick turnaround and accuracy of the updates.
SUMMARY
This case study shows how our responsive and detail-focused team helped Cynthia move forward with her demolition project quickly and smoothly.
With no need for a site visit and full compliance guaranteed, we made the process stress-free.
Cynthia appreciated our precision, speed, and dedication to quality—marking the beginning of a successful new client relationship.


DELIVERY TIME

FILE TIPE

PAPER SIZE

REVISON

PHONE – CHAT – EMAIL
– OR –
Recent Case Studies See all