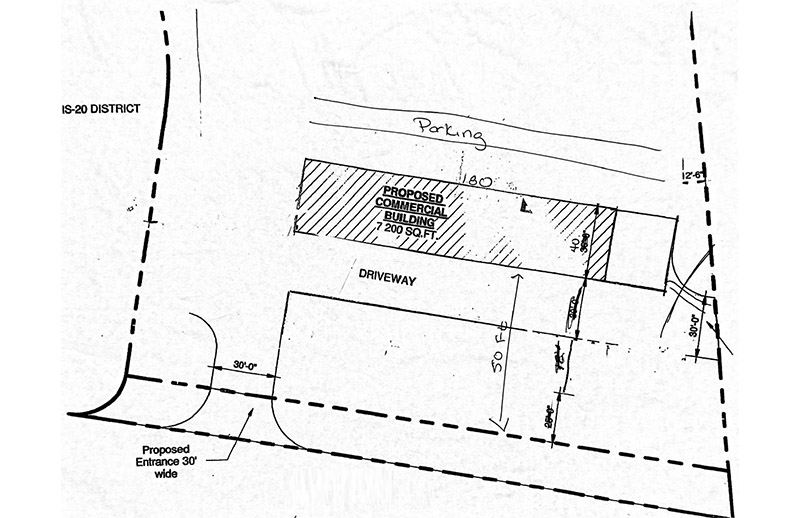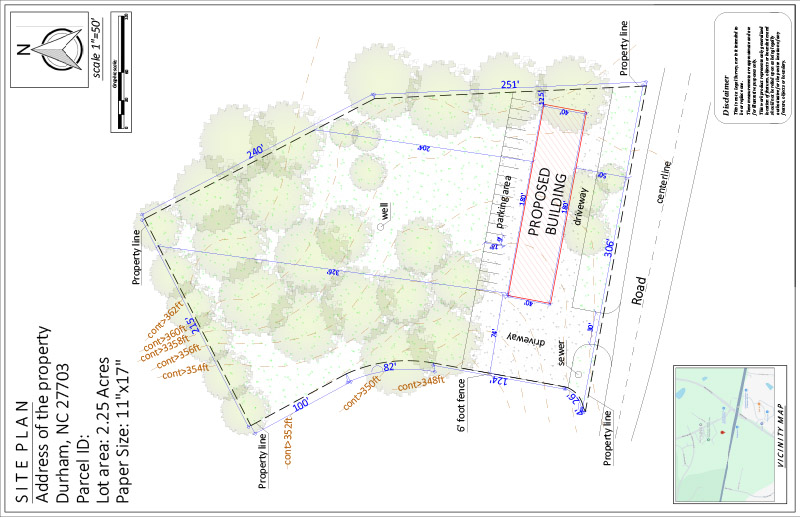
Adam, a new commercial client from Durham, North Carolina, needed a site plan for a garage addition.
His goal was to display the layout of a new commercial building measuring 180 x 40 ft, positioned 50 ft from the front and 12.5 ft from the right side of the property.
The site plan was required to support his permit submission and reflect the entire commercial layout including the parking and entrance areas.
Order:
He ordered our Gold Package Site Plan, requesting the final plan in PDF, JPG, and DWG formats, with a 12-hour delivery.
He also needed topographical contour lines and a vicinity map included.
The client sent a technical drawing that showed the proposed commercial building layout, parking configuration, and entrance placement, which gave our team a clear understanding of the project’s scope.

OUR SOLUTION:
Our design team worked with the provided technical drawing to prepare a detailed and accurate site plan tailored to his specifications.
Although Adam requested 12-hour delivery, we completed the plan in just 9 hours, ensuring that all details were cleanly presented and aligned with permit requirements.
The result was a clear and structured plan, ready for submission to the city for commercial permit review.
Adam’s Gold Site Plan drawing incuded all necessary information like:
REVISIONS
Adam requested five revisions during the process.
Each was completed quickly and carefully, allowing adjustments to the placement of the commercial structure and parking layout.
Every update was handled at no additional cost to the client.
SUMMARY
This project illustrates how our team efficiently supports commercial development projects with fast and precise drafting.
Adam received a polished site plan ahead of schedule, which made coordinating his garage addition permit much smoother.
The clear layout and professional presentation helped him move his project confidently to the next stage.



DELIVERY TIME

FILE TIPE

PAPER SIZE

REVISON

PHONE – CHAT – EMAIL
– OR –
Recent Case Studies See all