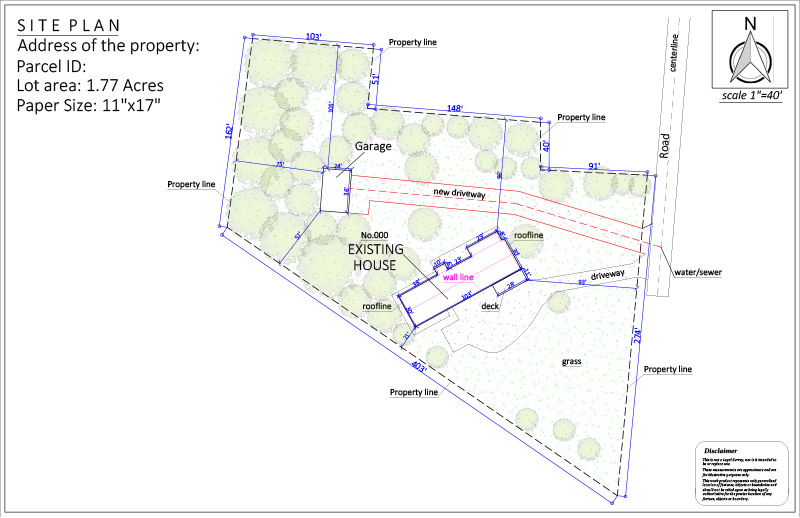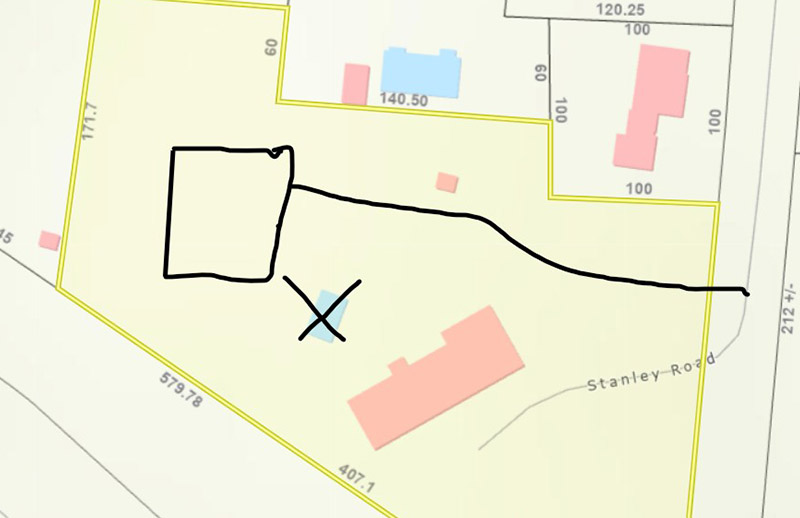
Johannes, a new residential client from Puyallup, Washington, needed a detailed site plan to apply for a construction permit for his planned garage addition.
His project involved a 20’x30′ garage extension to the west side of his current garage, with the back wall staying flush with the existing structure and the addition extending south toward the road.
He also required the septic system outlined in the plan.
Order:
Johannes chose our Premium Site Plan, requesting files in PDF and JPG formats.
He did not need a custom paper size.
To guide our work, Johannes sent a marked picture showing the exact placement of the tanks, drain field, and shop location.
He also asked us not to show trees on the final draft.
His order was placed with 24-hour delivery.

OUR SOLUTION:
Using the information provided, our designers created a non-certified site plan accepted by most townships, including Puyallup, eliminating the need for an on-site visit while still meeting all permit requirements.
Our team prepared and delivered the site plan faster than expected – in just 16 hours.
Johannes’s Premium Site Plan drawing incuded all necessary information like:
REVISIONS
Johannes requested one revision, which our team handled quickly and completely free of charge.
The update included slight adjustments to the garage outline and septic placement.
SUMMARY
This project showcases how our team delivers fast, accurate, and detailed site plans that meet township requirements – even for structural additions like garages.
Johannes was impressed by how quickly his plan was completed and appreciated our responsiveness to his revision request.
With everything approved, he is now ready to move forward with his garage addition.



DELIVERY TIME

FILE TIPE

PAPER SIZE

REVISON

PHONE – CHAT – EMAIL
– OR –
Recent Case Studies See all