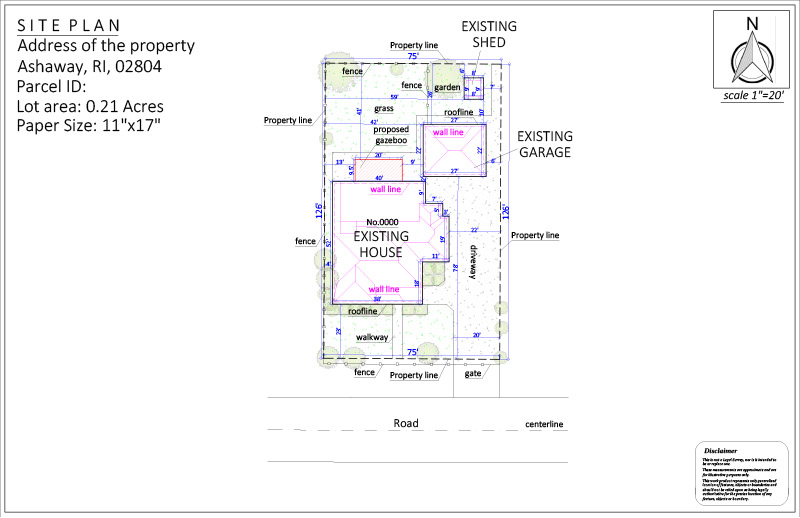
Cheryl, a new client from Ashaway, Rhode Island, contacted us urgently after purchasing a 20×9.5 gazebo online from Backyard Discovery.
When the City of Ashaway informed her that a permit and a site plan were required, she needed a solution—and fast.
Order:
Cheryl selected our Premium Package Site Plan for this project.
She also requested that we mark the exact location of the new gazebo on the concrete patio near the backyard entrance.
With a custom size of 11×17 and a 6-hour rush delivery, speed was key.
She required the plan in PDF and DWG format.
With no sketches or existing plans, Cheryl relied entirely on our team to help get her project started without delay.

OUR SOLUTION:
Our CAD experts created an accurate site plan from scratch using advanced GIS tools and Cheryl’s written description.
We incorporated the new gazebo structure on the correct spot based on her backyard details.
Despite receiving no reference files, the plan met all Ashaway zoning and planning requirements.
The site plan we created included:
REVISIONS
Cheryl requested two small revisions to adjust placement accuracy, which our team swiftly implemented.
She appreciated the responsiveness and care we brought to her urgent project.
SUMMARY
This project shows the power of clear communication, quick turnaround, and expert drafting.
Larry received a high-quality, permit-ready site plan with everything his project required—on time, on spec, and with no stress.
We’re proud to have helped Larry move one step closer to his new driveway. The seamless collaboration and clear requirements made this project smooth and successful—just the way we like it.


DELIVERY TIME

FILE TIPE

PAPER SIZE

REVISON

PHONE – CHAT – EMAIL
– OR –
Recent Case Studies See all