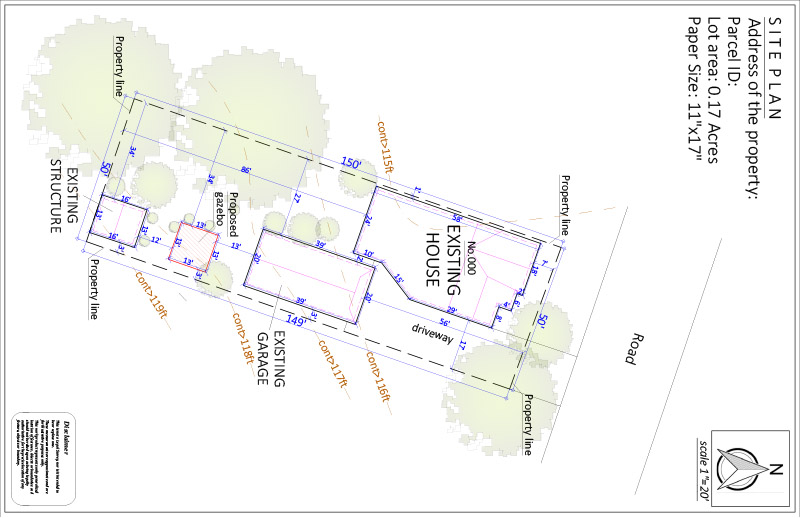
Sandra, a new residential client from Logan, Utah needed a detailed site plan to submit for a gazebo permit.
Her goal was to add a 13×13 gazebo behind her existing garage and ensure it met the city’s requirements.
Order:
Sandra selected our Medium Package Site Plan.
She also didn’t provide any additional files.
Sandra requested the file in PDF format and ordered a 24-hour delivery.

OUR SOLUTION:
Even without reference files, our CAD designers used her notes to create a custom non-certified site plan, accepted by most townships, including Logan.
Our team prepared the plan faster than expected—completed in just 17 hours instead of the requested 24.
The drawing accurately showed the new gazebo placement, existing garage, and all surrounding features, ensuring a clear layout for permit submission.
Sandra’s Medium Site Plan drawing incuded all necessary information like:
REVISIONS
Sandra was completely satisfied with the initial draft.
SUMMARY
This project is a perfect example of how our team delivers fast, precise, and township-accepted site plans, even when starting from just client notes.
Sandra received a professional, ready-to-submit plan that allowed her to confidently move forward with her gazebo project.
She appreciated the speed, clarity, and accuracy of the final draft.


DELIVERY TIME

FILE TIPE

PAPER SIZE

REVISON

PHONE – CHAT – EMAIL
– OR –
Recent Case Studies See all