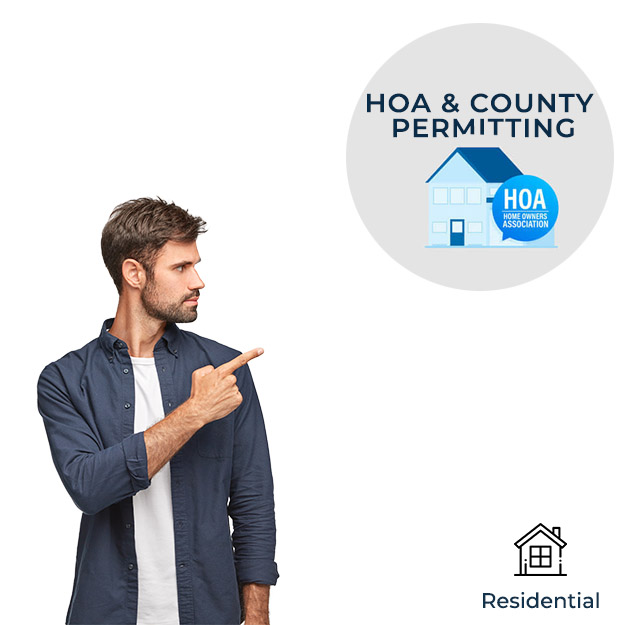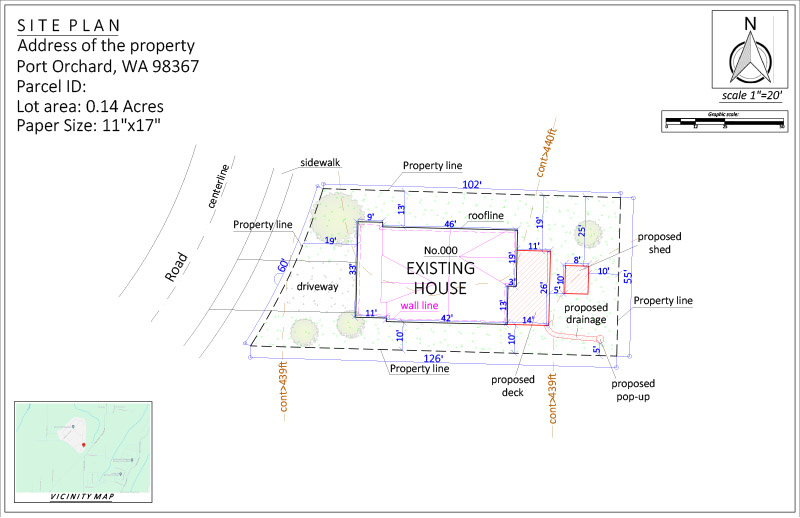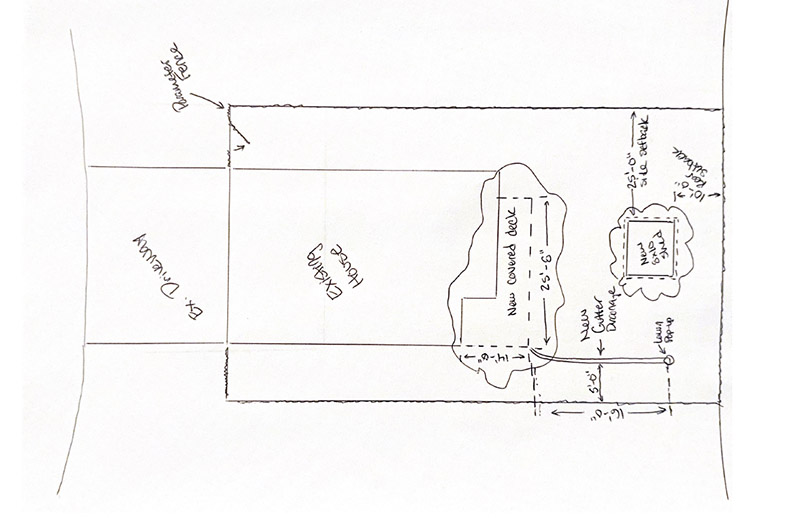
Mason, a first-time client from Port Orchard, WA, came to us with a multi-purpose residential project requiring a detailed and compliant site plan for HOA and county permitting.
His plan involved building a new deck and shed as well as implementing a gutter drainage system—all of which needed to be clearly outlined in the submitted documentation.
Order:
To meet the scope of his project, Mason chose our Gold Package Site Plan.
He also requested the site plan be delivered in PDF, DWG, and JPG formats on a custom 11×17 size.
The project was marked urgent, with a 12-hour turnaround deadline.

OUR SOLUTION:
Our experienced design team used GIS tools and CAD software to recreate an accurate plan from scratch—based on Mason’s sketch and detailed instructions.
We included all requested structures and features to satisfy both HOA and county requirements.
We delivered the completed plan within 12 hours in all requested formats.
The site plan we created included:
REVISIONS
Mason requested five revisions to fine-tune various layout elements.
We responded quickly and patiently to each request, ensuring every detail matched his expectations and permitting needs.
SUMMARY
This project demonstrates the power of collaboration between a client’s clear vision and our team’s precision.
Mason’s plan was completed within hours, met HOA and county requirements, and was fully customized based on his sketch.
Our fast turnaround, attention to detail, and flexible revision process made this a success.



DELIVERY TIME

FILE TIPE

PAPER SIZE

REVISON

PHONE – CHAT – EMAIL
– OR –
Recent Case Studies See all