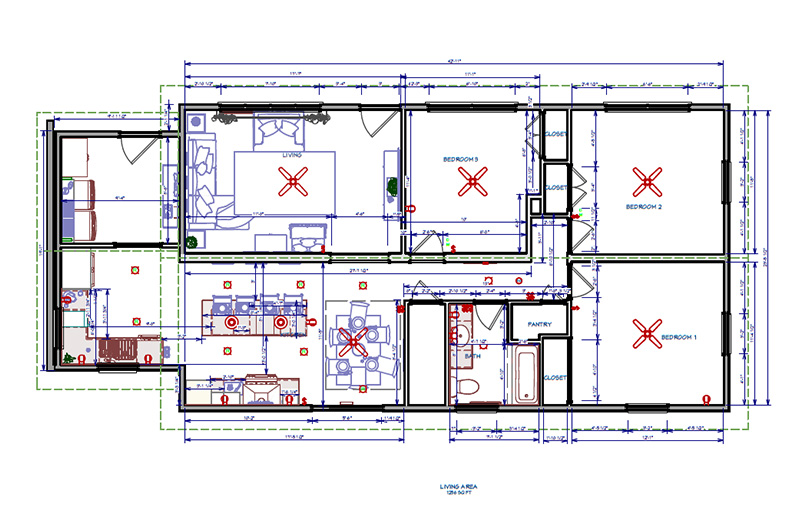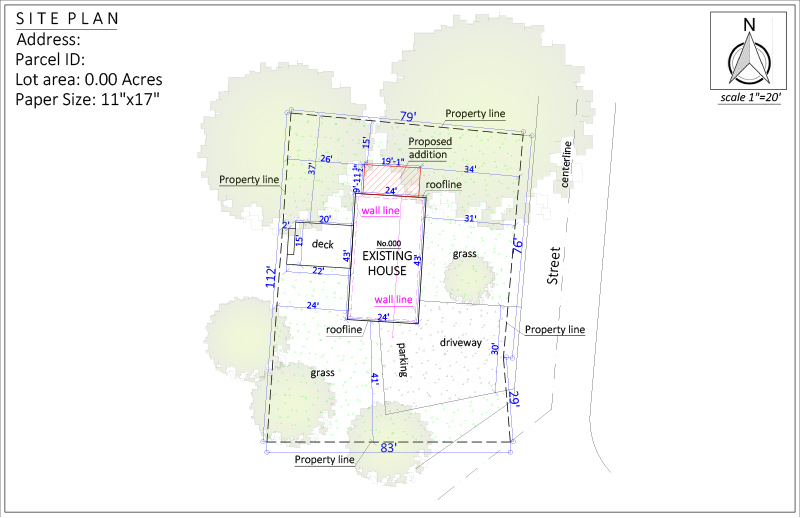
Madison, a first-time client from Woonsocket, Rhode Island, contacted us to create a site plan for her residential project.
She needed the plan to obtain a permit for a 10×19 home addition located on the northern side of her property.
Madison’s project required detailed documentation to meet local permitting regulations, ensuring all measurements and features were clearly labeled for compliance.
THE CHALLENGE
Madison faced a few challenges:
Madison needed a reliable partner who could deliver a compliant, error-free plan in record time.
Order
Madison chose our Premium Site Plan, which includes features from the Medium Package plus:
She provided screenshots of her house plan and specified the need to highlight the exact dimensions and location of the addition.
She requested the final plan in PDF format, with a custom size of 11×17, and opted for our Rush 6-hour delivery service.

OUR SOLUTION
Our team immediately began working on Madison’s plan using the files she provided.
We ensured:
With advanced tools like GIS mapping and CAD software, we produced a non-certified plan within the promised 6-hour timeframe.
No site visit was required, saving Madison time and effort while maintaining accuracy.
REVISIONS
Madison requested two small revisions to adjust measurements and placement labels for precision.
Each adjustment was implemented promptly, free of charge, ensuring her satisfaction.
THE RESULTS
The final site plan was approved quickly, allowing Madison to move forward with her home addition without delays.
She appreciated the professionalism and speed of our team, noting that the process was seamless and exceeded her expectations.
SUMMARY
This case study demonstrates our ability to deliver fast, compliant, and detailed site plans in less than 6 hours. .
Madison’s project highlights the great value of our Premium Package and the dedication of our team to creating plans that facilitate smooth permit approvals.



DELIVERY TIME

FILE TYPE

PAPER SIZE

REVISIONS

Explore our packages today and find the perfect fit for your needs!
Recent Case Studies See all