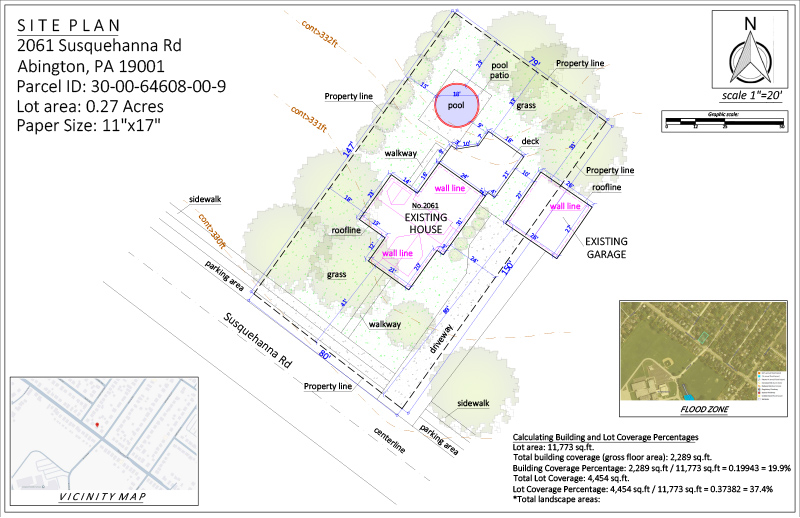
Graham, a new client from Abington, Pennsylvania, contacted us to prepare a detailed site plan for his residential project.
He needed the site plan to apply for two permits through Abington Township: one for a pool installation and another for redoing and expanding his shared driveway with new asphalt.
The project required a precise layout to ensure compliance with local regulations, and specific measurements for Graham’s shared driveway and private wooden fences.
THE CHALLENGE
As a first-time customer, Graham faced several challenges:
Without a previous site plan to reference, Graham needed a partner who could deliver a 100% guaranteed-compliant plan quickly and accurately.
Order
Graham chose our Premium Site Plan, which included our Medium Site plan plus:
In addition, Graham requested the following advanced features:
He provided clear photos and measurements of the pool, driveway, and wooden fences, ensuring we had everything we needed to proceed.
The site plan was to be delivered in PDF and DWG formats, with no custom sizing required, within 24 hours.

OUR SOLUTION
Our team quickly got to work, utilizing advanced GIS tools and CAD software to create a detailed, compliant site plan.
Key highlights included:
The entire process was completed remotely, and no site visit was required, saving time and costs for Graham
REVISIONS
This project was completed in one iteration, with no revisions requested, demonstrating our precision and commitment to meeting client expectations from the start.
THE RESULTS
The finalized site plan met all township requirements and was approved without delays, allowing Graham to move forward confidently with his pool and driveway upgrades.
By choosing our Premium Package, Graham ensured a seamless and stress-free permitting process.
SUMMARY
This case study showcases how our team transformed Graham’s vision into a fully compliant site plan, meeting tight deadlines without compromise.
Our collaborative approach, attention to detail, and ability to deliver advanced features made the process smooth and efficient.


DELIVERY TIME

FILE TYPE

PAPER SIZE

REVISIONS

Explore our packages today and find the perfect fit for your needs!
Recent Case Studies See all