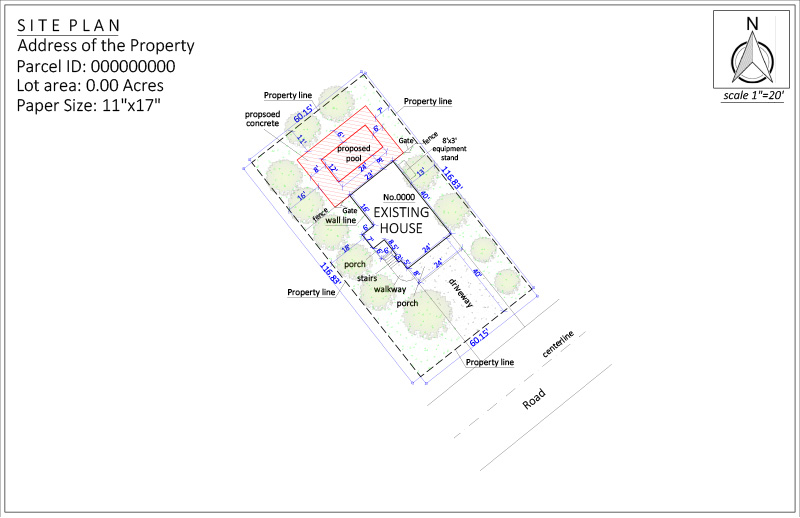
Claire, a returning client from Kill Devil Hills, NC, contacted us to assist with a site plan for adding a new pool behind her house.
The plan was crucial for obtaining both a CAMA permit and a building permit required for her project.
This residential project demanded a precise layout that included the pool’s placement, concrete pads, and landscaping details, ensuring compliance with all local regulations and Claire’s preferences.
THE CHALLENGE
Claire needed to overcome two key hurdles for her project:
With no initial files or sketches provided, Claire relied entirely on our expertise to draft a compliant, to-scale site plan tailored to her vision.
Order
Claire selected our Premium Site Plan, which included our Medium Site plan plus:
Her request also outlined specific dimensions: the pool was to be plotted 8′ from the back of the house with a concrete pad extending 8′ between the house and pool, 8′ on the left, 6′ behind, and 6′ on the right.
The plan had to be to scale and delivered in PDF format within 24 hours.

OUR SOLUTION
Our team got to work immediately, using advanced GIS tools and CAD software to design a site plan that perfectly matched Claire’s specifications.
The plan featured:
No site visit was required, allowing us to deliver the plan efficiently and on time.
REVISIONS
Claire requested one minor revision to adjust the labeling on the concrete pads.
This change was implemented promptly, ensuring her satisfaction with the final plan.
THE RESULTS
The completed site plan met all permitting requirements and was approved without any additional revisions needed, enabling Claire to proceed with her project seamlessly.
SUMMARY
This case study showcases how our Premium Site Plan provides clients with detailed, compliant, and permit-ready plans under tight deadlines.
Claire’s project highlights our ability to deliver high-quality results efficiently, ensuring customer satisfaction every step of the way.


DELIVERY TIME

FILE TYPE

PAPER SIZE

REVISIONS

Explore our packages today and find the perfect fit for your needs!
Recent Case Studies See all