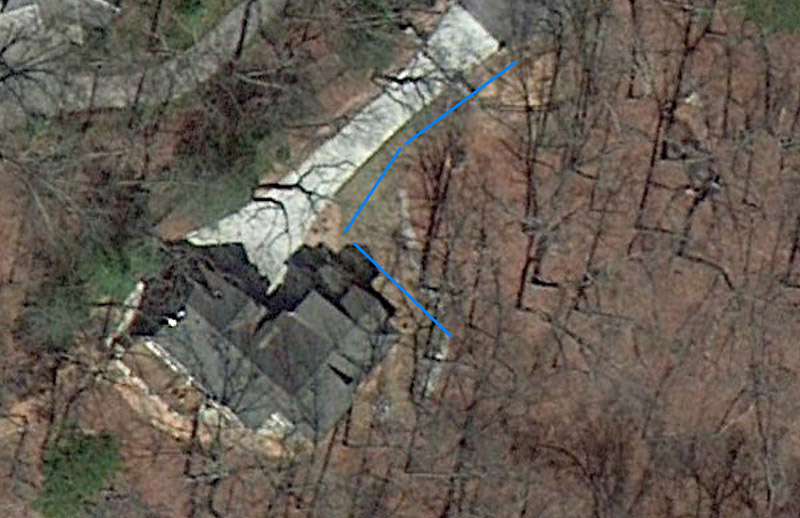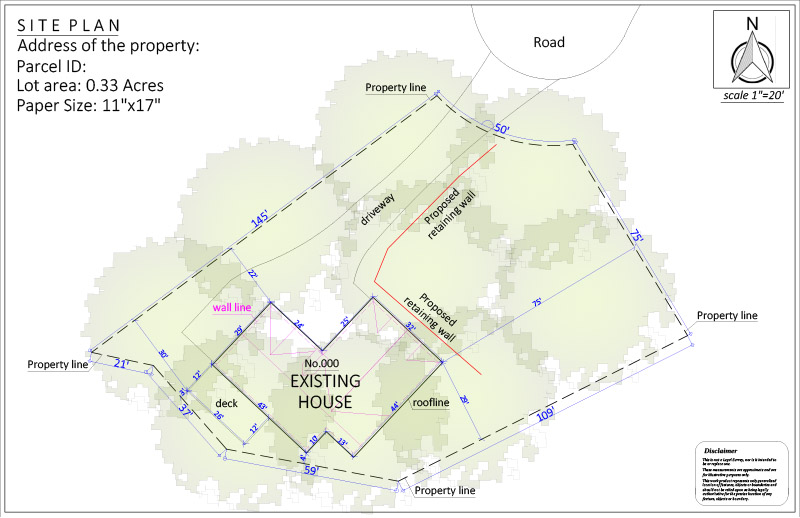
Simon, a new residential client from Buford, Georgia, needed a detailed site plan for a retaining wall project.
He wanted to add the wall exactly as marked on his sketch and submit it for a retaining wall permit.
Order:
Simon ordered our Medium Site Plan Package in PDF format.
To give us clear guidance, Simon sent us a hand-drawn sketch where he marked the exact placement of the retaining wall.
He selected standard 24-hour delivery.

OUR SOLUTION:
Using the sketch, our CAD design team prepared a non-certified site plan accepted by most townships, including Buford, making it ready for permit submission.
Because no site visit was required, Simon saved time and additional costs while still receiving a highly accurate plan.
We completed and delivered his site plan in just 16 hours, faster than selected.
Simon’s Medium Site Plan drawing incuded all necessary information like:
REVISIONS
Simon did not request any revisions.
The initial delivery matched his expectations perfectly.
SUMMARY
This project highlights the efficiency and precision of our design process.
By providing a clear sketch, Simon received a fast, compliant site plan that exceeded his expectations.
He appreciated the accuracy and the fact that everything was handled seamlessly, without the need for extra effort on his side.



DELIVERY TIME

FILE TIPE

PAPER SIZE

REVISON

PHONE – CHAT – EMAIL
– OR –
Recent Case Studies See all