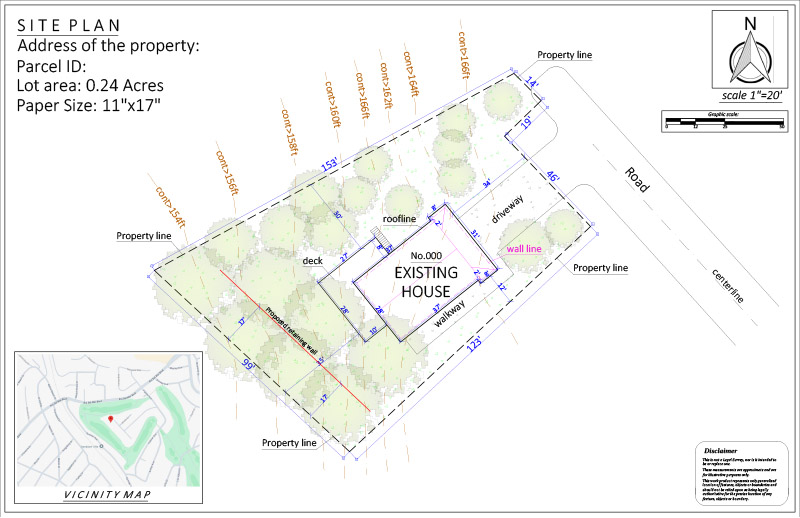
Robert, a new residential client from Savannah, Georgia, needed a site plan to get approval for adding a retaining wall at the back of his property.
The retaining wall was planned 17 feet from the back property line, and the design needed to be clearly illustrated to meet permit requirements.
Order:
Robert chose our Gold Package Site Plan, requesting the final files in PDF, DWG, and JPG formats.
He required an accurate representation of the entire property layout, including all major features and the retaining wall placement.
No custom paper size was needed, and he selected 12-hour delivery.

OUR SOLUTION:
Our design team drafted a detailed site plan that clearly marked the retaining wall location and all existing structures.
The project was completed in just 8 hours, ahead of the requested timeline.
These plans are not certified, but they are accepted by most townships, which provides a faster and more cost-effective solution for homeowners.
Robert’s Gold Site Plan drawing incuded all necessary information like:
REVISIONS
Robert didn’t request any revisions.
The first version of the site plan was approved without additional changes.
SUMMARY
Robert appreciated the efficiency, accuracy, and clarity of our work.
By delivering the plan earlier than expected and ensuring all required details were included, our team helped make his retaining wall permit process straightforward and stress-free.


DELIVERY TIME

FILE TIPE

PAPER SIZE

REVISON

PHONE – CHAT – EMAIL
– OR –
Recent Case Studies See all