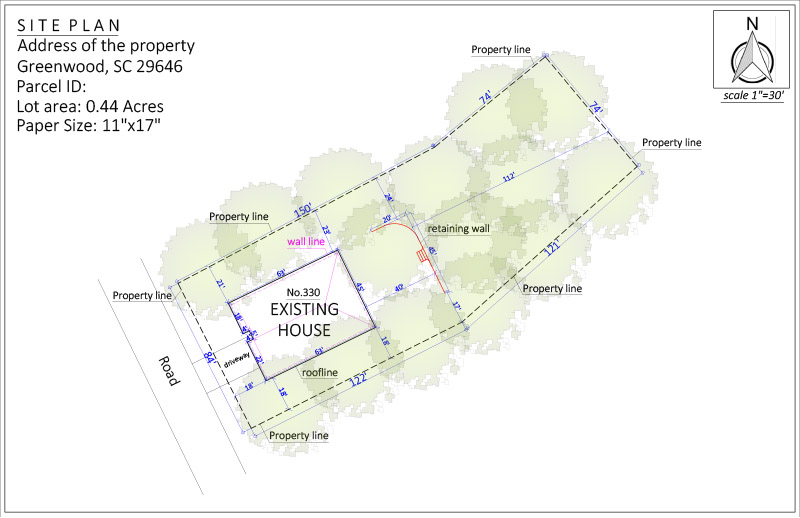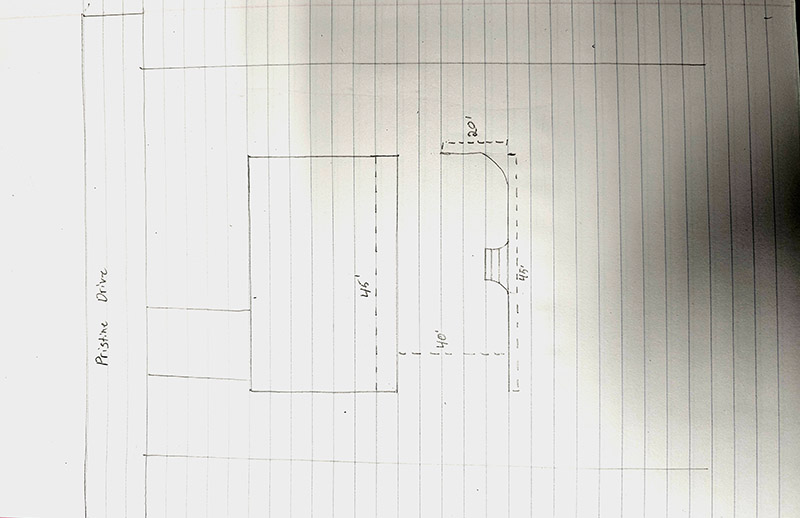
This is Not a Legal Survey
This is Not a Legal Survey
Kathy, a new residential client from Greenwood, South Carolina, needed a detailed site plan to submit to her HOA for a retaining wall project.
Her vision included a wall with stairs in the center, the full width of the house, turning back on one side.
Order:
To move her project forward, Kathy chose our Premium Site Plan Package, requesting PDF and DWG file formats and a custom paper size of 11×17.
She opted for rush delivery within 6 hours.
Kathy also submitted a clear hand-drawn sketch outlining her idea for the retaining wall, giving our team a solid foundation to begin.

OUR SOLUTION:
With the details Kathy provided, our CAD designers created a custom non-certified site plan that accurately represented her existing property and new retaining wall design.
Despite no site visit or additional reference files, our team ensured all the elements matched HOA standards.
The plan was completed in just 5 hours and sent to her in the requested formats.
The site plan we created included:
REVISIONS
Kathy requested three revisions, which were quickly and efficiently handled by our team at no extra cost.
The updates reflected slight layout changes and refinements needed for HOA approval.
SUMMARY
This case study highlights our ability to deliver fast, detailed, and compliant site plans, even for complex residential projects like retaining walls.
Kathy was impressed by the speed, accuracy, and professionalism of our process – and now has everything needed to move her project forward.



DELIVERY TIME

FILE TIPE

PAPER SIZE

REVISON

PHONE – CHAT – EMAIL
– OR –
Recent Case Studies See all