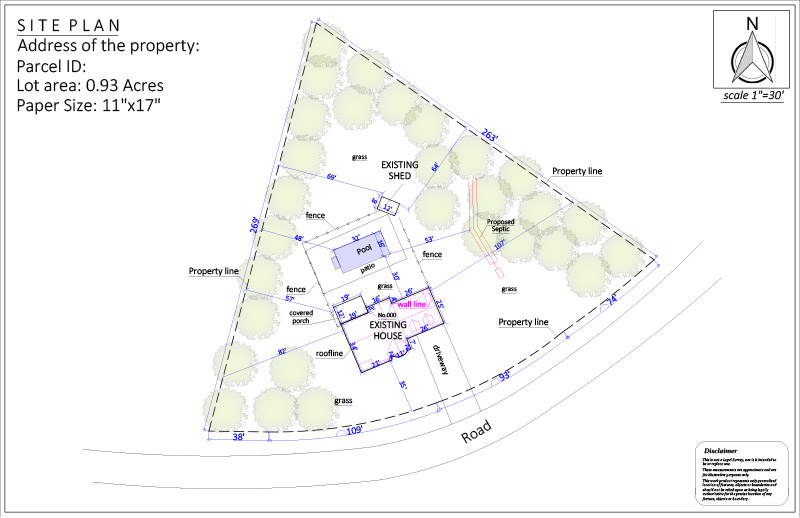
Tony, a new residential client from Windham, Maine, needed a precise site plan for his property to include the septic tank and indicate its distance from the existing swimming pool.
This plan was required for submission to his local township as part of the septic permit process.
Order:
Tony ordered our Medium Package Site Plan, requesting the file in PDF format.
The scope included adding the septic tank placement and distance to the pool while ensuring the plan reflected all key property elements such as structures, driveway, and fencing.
He selected our standard 24-hour delivery option.

OUR SOLUTION:
Our drafting team reviewed Tony’s notes and immediately began preparing his customized site plan.
Using our professional CAD tools and accurate mapping data, the plan was carefully designed and completed faster than expected – in just 17 hours.
No site visit was required, which saved Tony both time and cost.
Tony’s Medium Site Plan drawing incuded all necessary information like:
REVISIONS
Tony requested three revisions to adjust the placement details and confirm measurements between key features.
All updates were made promptly and at no additional cost.
SUMMARY
This project demonstrates how efficiently our team transforms client instructions into detailed, high-quality plans that meet local permit requirements.
Tony was pleased with the clarity, accuracy, and speed of our work – allowing him to move ahead with his septic installation without any delay.


DELIVERY TIME

FILE TIPE

PAPER SIZE

REVISON

PHONE – CHAT – EMAIL
– OR –
Recent Case Studies See all