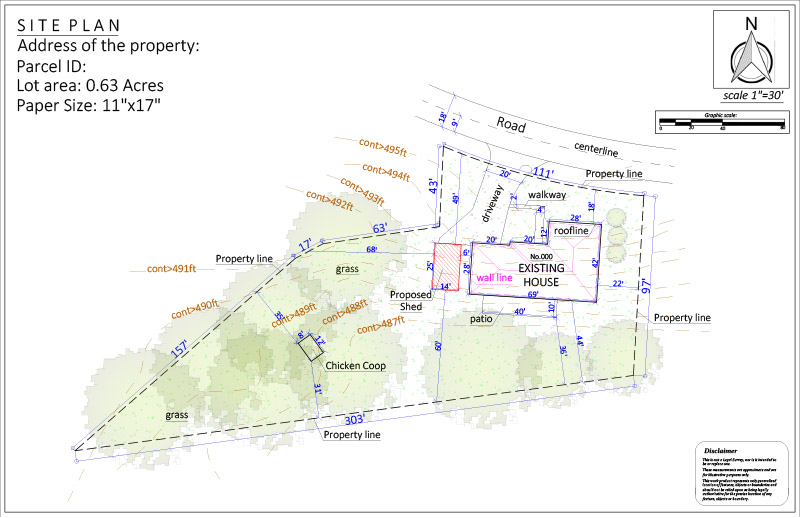
Hugh, a residential client from Breinigsville in Upper Saucon Township, Pennsylvania, needed a site plan to submit for a new shed permit.
His request was to add a proposed shed next to his existing house, and the city required a detailed site plan showing all existing structures and property features.
Order:
Hugh selected our Gold Package Site Plan, requesting files in PDF, JPG, and DWG formats.
To make things simple, Hugh didn’t provide any additional files—just a clear note that the shed should be added beside the house. This gave our team the information we needed to start drafting right away.
He wanted a 12-hour delivery.

OUR SOLUTION:
Our CAD team prepared a complete site plan that covered every detail needed for township review. The Gold Package features were included, along with the placement of the new shed.
By adding topographical details and ensuring precise measurements, the plan provided clear documentation for Hugh’s shed permit application.
With our streamlined drafting process, we completed the project in just 9 hours, faster than requested.
Hugh’s Gold Site Plan drawing incuded all necessary information like:
REVISIONS
Hugh did not request any revisions—everything was approved on the first draft.
SUMMARY
This case study shows how our team delivers fast and precise site plans, even when minimal input is provided by the client.
Hugh received his plan earlier than expected, complete with all the details needed for his shed permit.
He was pleased with the quick turnaround, accuracy, and the fact that the process required almost no effort on his part.


DELIVERY TIME

FILE TIPE

PAPER SIZE

REVISON

PHONE – CHAT – EMAIL
– OR –
Recent Case Studies See all