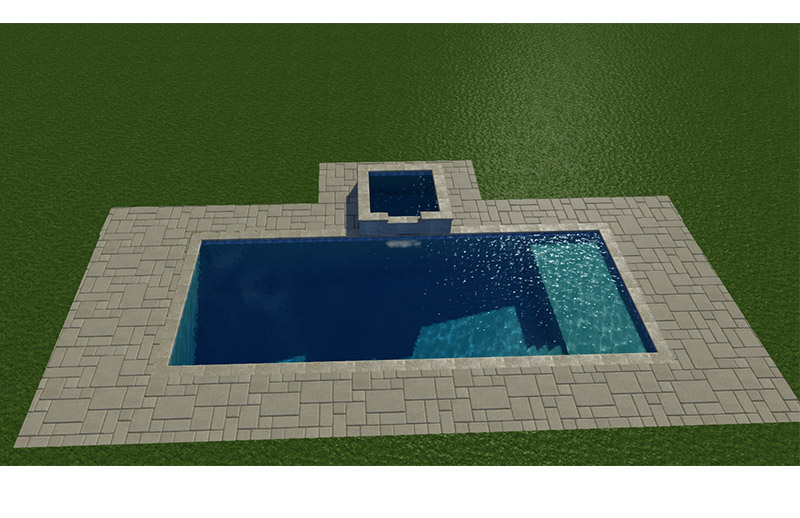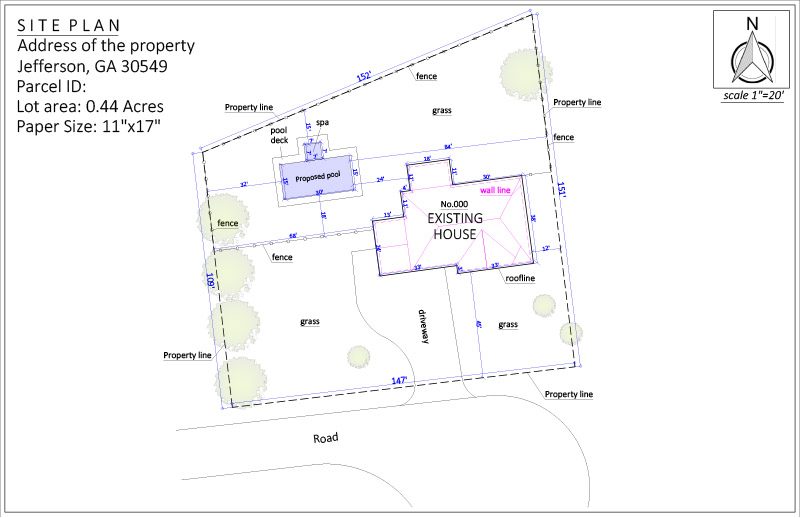
This is Not a Legal Survey
This is Not a Legal Survey
Gerald, a contractor working on a residential property in Jefferson, Georgia, reached out to us for a site plan to obtain a permit for a new 15×30-foot pool with a 7×7 spa and 600 sq ft of pavers.
The pool needed to be placed 15 feet from the house and meet all local planning requirements.
With a clear vision and a tight deadline, he needed a reliable, accurate, and fast solution.
Order:
Gerald selected our Medium Site Plan Package.
He submitted a detailed sketch showing his desired layout.
He also requested the site plan in PDF format, sized 11×17, with a 24-hour delivery.

OUR SOLUTION:
We carefully reviewed Geraldl’s sketch and used advanced CAD tools to draft an accurate site plan.
We incorporated all details, including the placement of the pool, spa, pavers, and distances from the house.
No site visit was required, saving Gerald valuable time and keeping the project on schedule.
The site plan we created included:
REVISIONS
Gerald requested two minor revisions.
Our team implemented them swiftly and efficiently at no extra cost.
SUMMARY
Gerald’s case highlights our ability to deliver precise, permit-ready site plans for different kind of purposes.
Our team’s attention to detail and responsiveness ensured a smooth experience for this contractor — and a pool project well on its way.



DELIVERY TIME

FILE TIPE

PAPER SIZE

REVISON

PHONE – CHAT – EMAIL
– OR –
Recent Case Studies See all