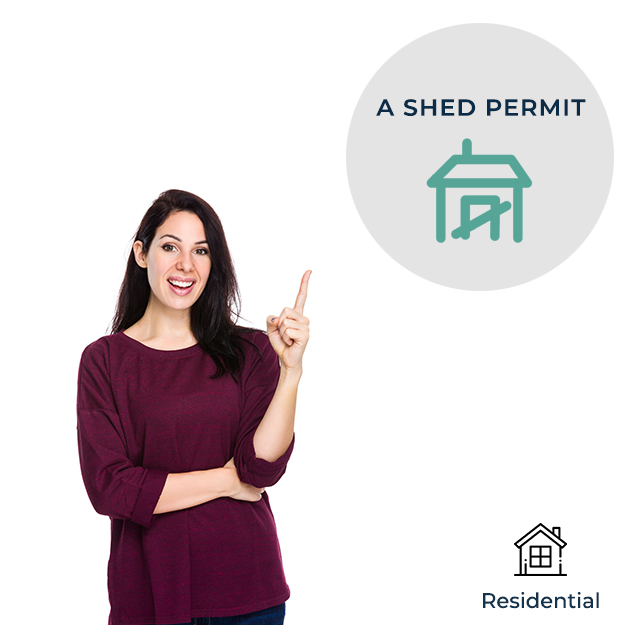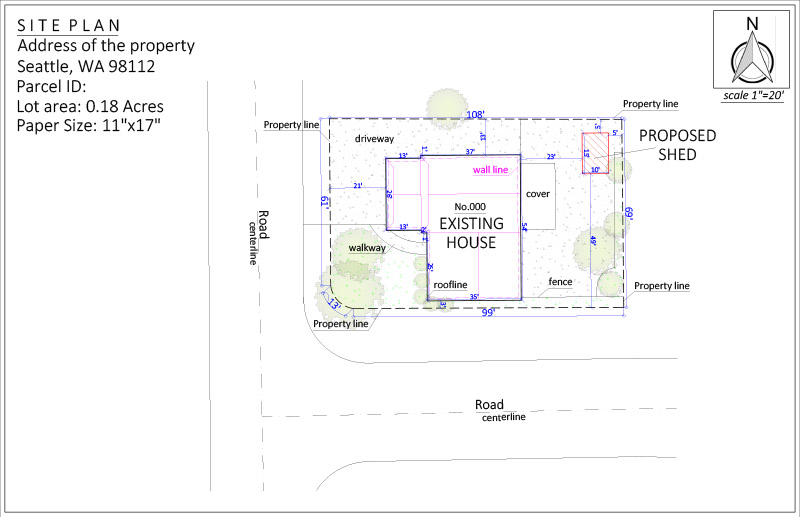
This is Not a Legal Survey
This is Not a Legal Survey
Lori, a new client from Seattle, Washington, needed a precise and compliant site plan to obtain a permit for adding a 10’x15′ shed in the northeast rear corner of her residential property.
With a tight schedule and clear zoning requirements—5′ rear and side yard setbacks—she was looking for fast, reliable service.
Order:
Lori chose our Premium Site Plan Package.
She requested the plan to be delivered within 12 hours, in PDF and DWG formats, and sized 11×17 inches.
Though she didn’t provide any reference files, she included a short note explaining where the new shed should be located.

OUR SOLUTION:
With no supporting documents other than the note, our CAD team got to work immediately.
We used GIS and zoning data to design a precise, compliant layout.
We clearly marked the proposed shed and setbacks for permit approval and delivered the completed plan in both requested formats — on time, within 12 hours.
The site plan we created included:
REVISIONS
Lori requested four revisions to fine-tune shed placement and clarify a few measurements.
Each was handled quickly, patiently, and accurately by our team — ensuring a stress-free process.
SUMMARY
This case study showcases the speed, flexibility, and quality of our service.
Lori’s shed project moved forward seamlessly with a permit-ready plan delivered in just 12 hours — despite starting with no files.
Our designers’ dedication ensured every revision was handled with care, helping Lori feel supported and confident throughout the process.


DELIVERY TIME

FILE TIPE

PAPER SIZE

REVISON

PHONE – CHAT – EMAIL
– OR –
Recent Case Studies See all