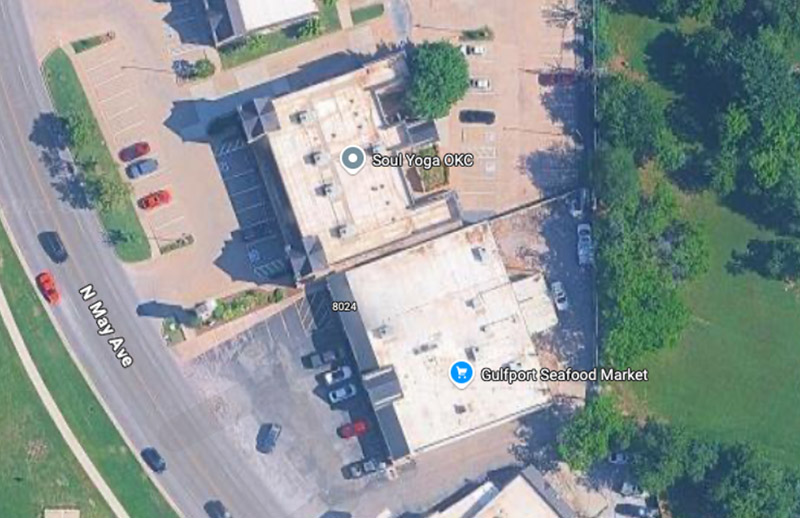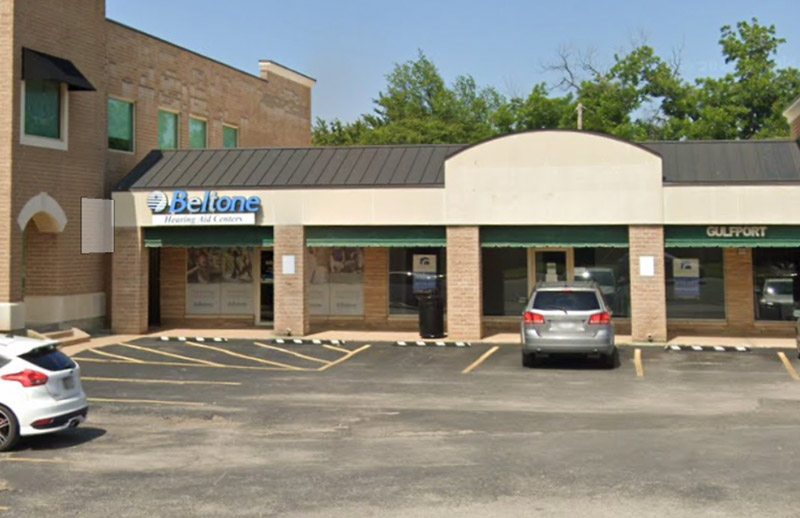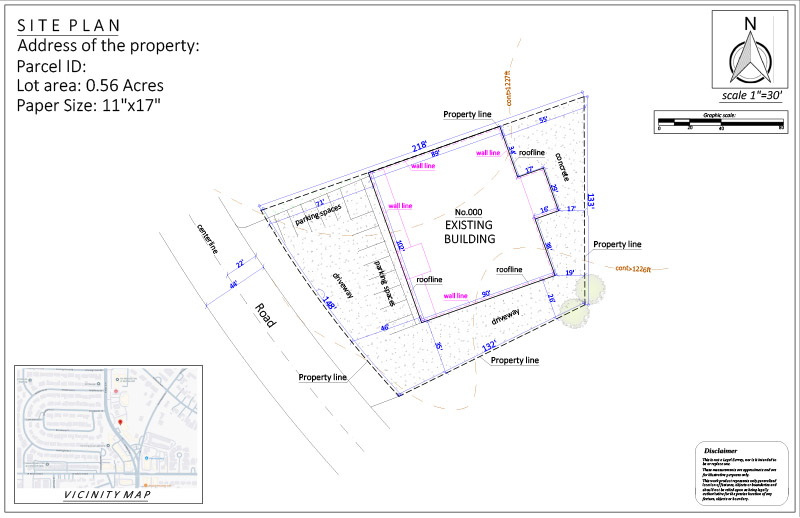
Otis, a repeat commercial client from Oklahoma City, Oklahoma, needed a site plan for a Special Use Permit.
The city required a detailed map of the entire building located at a former Beltone Labs site.
The plan also had to include new structure additions and clearly show the existing property layout for review.
Order:
Otis selected our Gold Package Site Plan, requesting PDF, DWG, and JPG formats.
No custom paper size was needed.
He also requested topographical lines, a vicinity map, and the addition of a new structure to be part of the drawing.
He chose rush delivery within 6 hours.
To support his order, he sent us two pictures of the location, which gave us an excellent reference point to begin the drafting.

OUR SOLUTION:
With the provided details, our CAD designers created a custom site plan.
Even though he selected rush delivery within 6 hours, our team completed everything in just 4.5 hours.
No site visit was required, and we were able to prepare an accurate and professional plan remotely.
All required elements were completed and delivered quickly, ensuring Otis could apply for his Special Use Permit with confidence.
Otis’s Gold Site Plan drawing incuded all necessary information like:
REVISIONS
Otis did not request any revisions.
The plan was accepted as delivered, showing our ability to meet city requirements precisely on the first attempt.
SUMMARY
This project highlights the efficiency and reliability of our process, even on complex commercial site plans.
Otis appreciated that the plan was done faster than expected, with every detail his city required included.
Our ability to provide accurate, compliant plans without a site visit made the process seamless for him.




DELIVERY TIME

FILE TIPE

PAPER SIZE

REVISON

PHONE – CHAT – EMAIL
– OR –
Recent Case Studies See all