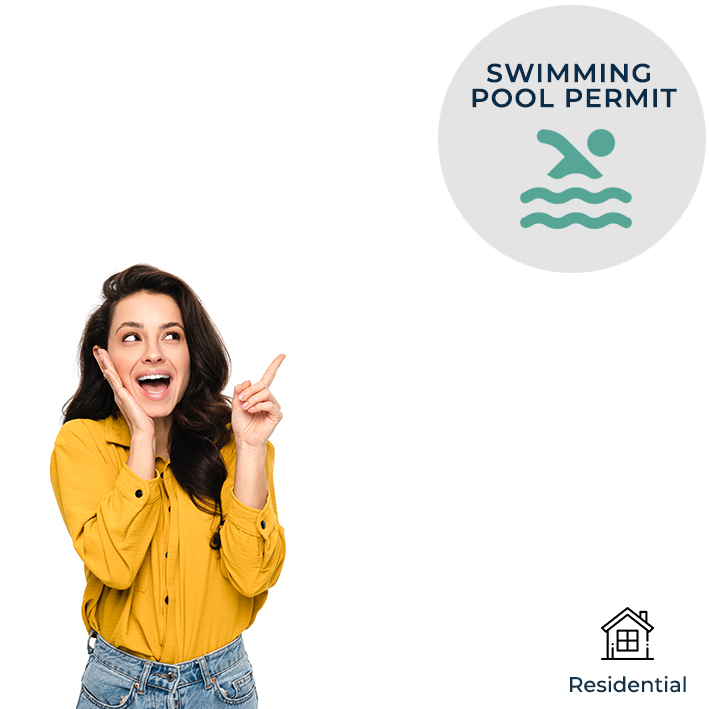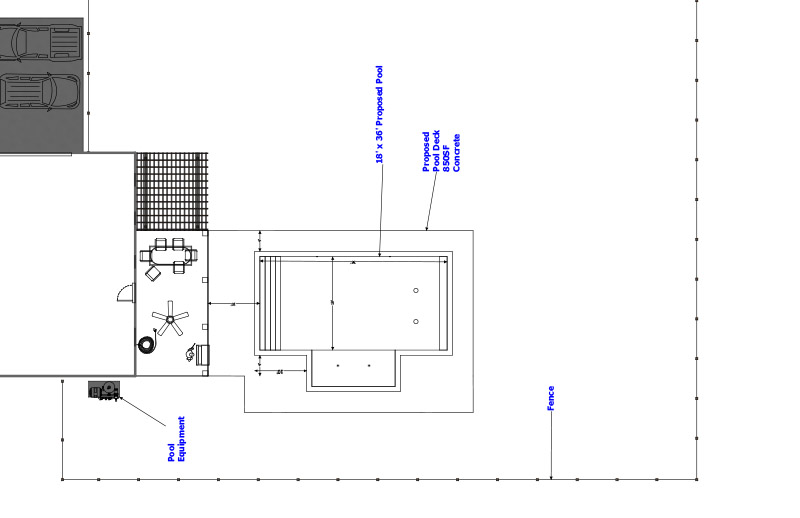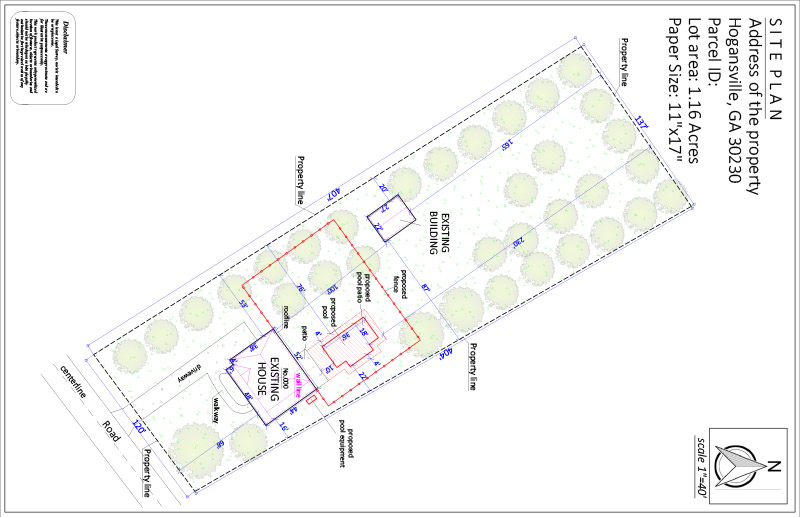
Derica, a new residential client from Hogansville, Georgia, needed a detailed site plan to apply for a city permit for her new inground swimming pool.
Along with the pool itself, she wanted the plan to show the pool deck, equipment placement, and how everything fit within her existing property layout.
Order:
Derica selected our Premium Site Plan, requesting files in PDF and JPG formats.
She also sent us a technical drawing with dimensions and marked details, including where the pool, pool deck, and equipment should be placed.
Her delivery request was 12 hours.

OUR SOLUTION:
Using her sketches and technical drawing, our designers developed a custom swimming pool site plan that included all of the details her city needed for permit submission.
Our CAD design team completed the plan faster than selected – in just 9 hours.
The site plan was completed with accuracy and attention to detail, giving Derica everything she needed for a smooth submission process.
Derica’s Premium Site Plan drawing incuded all necessary information like:
REVISIONS
Derica requested two small revisions, which were completed quickly and at no additional cost.
The updates refined pool equipment placement and adjusted deck details.
SUMMARY
This project shows how our team provides precise and timely site plans for residential pool installations.
Derica was pleased with the fast turnaround and careful execution, and now has a permit-ready plan to bring her backyard vision to life.



DELIVERY TIME

FILE TIPE

PAPER SIZE

REVISON

PHONE – CHAT – EMAIL
– OR –
Recent Case Studies See all