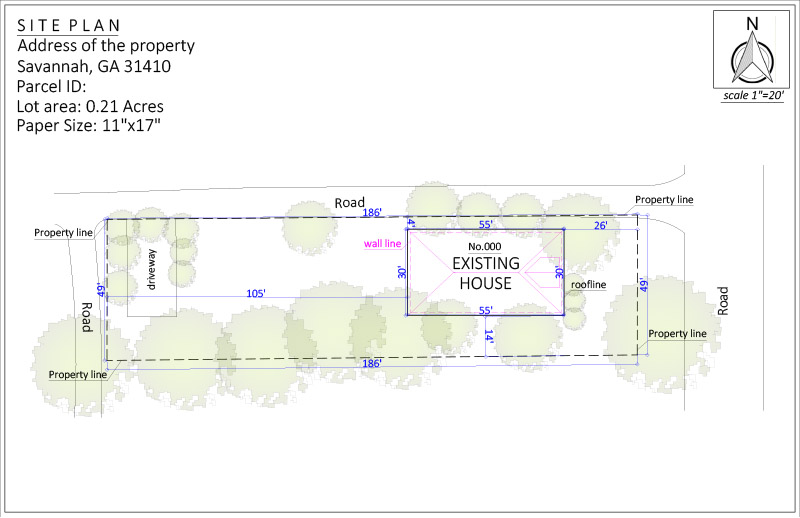
Dale, a contractor and repeat client from Savannah, Georgia, needed a site plan to submit to his HOA for a landscaping improvement project.
The plan had to clearly show the existing trees on the property to support his request for a tree removal permit.
Order:
For this project, Dale selected our Medium Site Plan Package, requesting delivery in PDF and JPG formats.
He asked us to mark all current trees on the property, along with other essential features.
No custom paper size was required.
He selected standard 24-hour delivery.

OUR SOLUTION:
Our design team carefully drafted the plan using Dale’s property details and prepared a clear, accurate layout for HOA review.
We completed the project faster than expected – delivering it in just 18 hours.
This gave Dale a complete, well-structured site plan that fully met his HOA’s requirements for the tree removal permit.
Dale’s Medium Site Plan drawing incuded all necessary information like:
REVISIONS
No revisions were required.
The first draft fully met Dale’s expectations and was accepted right away.
SUMMARY
This project highlights how our site plans help both homeowners and contractors complete their HOA and permit submissions smoothly.
Dale was pleased with the speed and accuracy of our work – and once again, he could count on us for a fast, professional solution that kept his landscaping project moving forward.


DELIVERY TIME

FILE TIPE

PAPER SIZE

REVISON

PHONE – CHAT – EMAIL
– OR –
Recent Case Studies See all