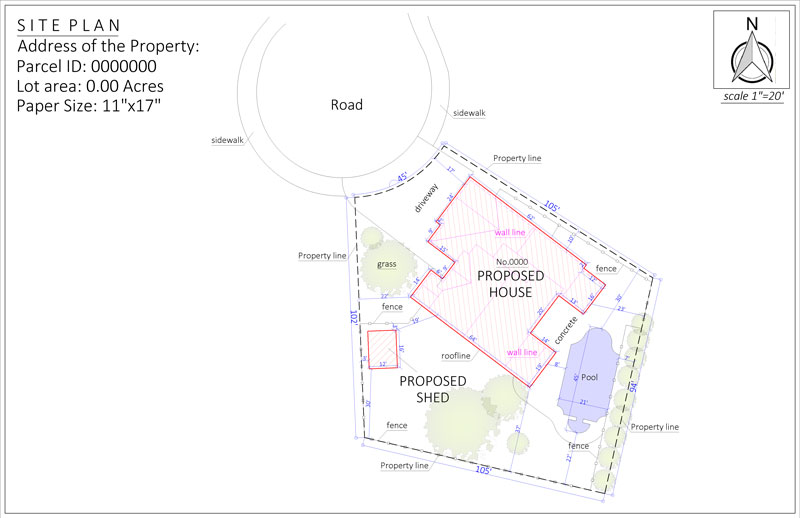
Case Study / Residential
Jason, our new customer from Florida, needed a comprehensive site plan to build a new house on his residential property.
His specific requirements included showcasing the existing property conditions along with the proposed house positioning.
Order:
Jason selected our Gold Package Site Plan, the most detailed package we offer.
He requested the plan to be delivered in less than 6 hours, opting for a rush order.
He provided a detailed drawing of the current property conditions, along with a suggestion of where the house could go and its distance from the property line, which made his requirements clear and precise.

OUR SOLUTION:
Our CAD designers swiftly draft the custom non-certified site plan, showcasing the existing property conditions and incorporating the proposed house positioning as requested.
The plan also included impervious surface calculation and critical areas flood data, which Jason needed quickly.
Despite the additional requests, our team successfully delivered the high-quality, detailed site plan in less than 6 hours.
Jason’s Gold Site Plan drawing incuded all necessary information like:
REVISIONS
Jason was very happy and satisfied with our work, and no revisions were needed.
SUMMARY
This case study highlights the seamless collaboration between our new client and our team of designers which resulted in a successfully constructed dream house.
This project underscores the effectiveness of our rush order services and our ability to handle complex requests quickly and accurately.


DELIVERY TIME

FILE TIPE

PAPER SIZE

REVISON

PHONE – CHAT – EMAIL
– OR –
Recent Case Studies See all