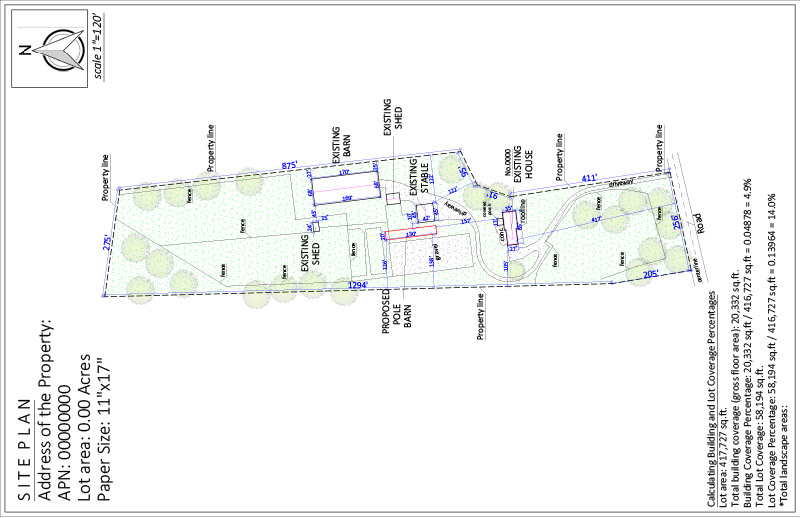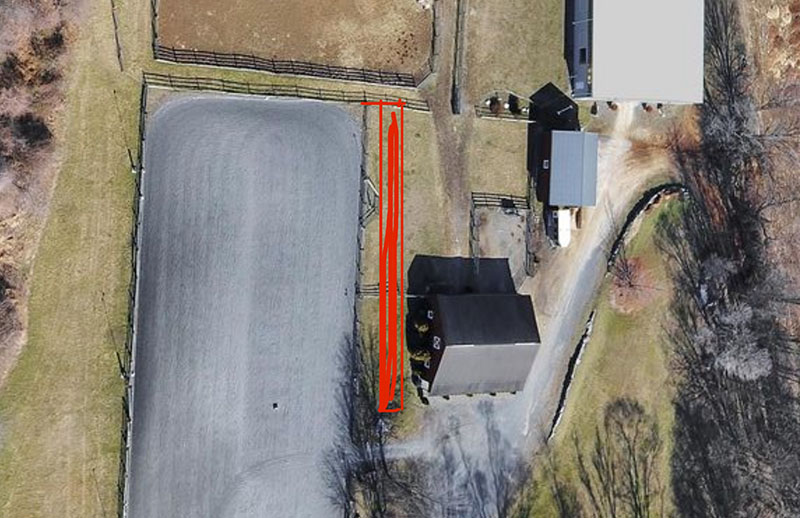
Melanie, a valued client from Boiling Springs, Pennsylvania, contacted us for a detailed site plan to construct a new pole building on her residential property.
Her specific needs included a layout for a 20’ x 130’ pole barn with three separate rooms, 10’ ceilings, and a 4/12 pitch.
The project required careful planning to ensure compliance with local requirements while meeting her layout preferences.
Order:
Melanie chose our Premium Package Site Plan to support the development of her pole building.
She submitted a picture indicating the intended placement for the pole barn and selected the rush order option, requiring delivery in less than 12 hours.

OUR SOLUTION:
Our CAD designers worked swiftly to craft a custom, non-certified site plan that detailed the current property conditions and all of Melanie’s requested features, including the exact layout for each room.
Room 1 (12.5’ x 20’) was to have two windows and two doors, Room 2 (17.5’ x 20’) one window and two doors, and Room 3 (100’ x 20’) four windows and two doors.
The completed site plan was delivered in PDF format within the 12-hour timeframe, ensuring compliance and accuracy without a required site visit.
Melanie’s Premium Site Plan drawing incuded all necessary information like:
REVISIONS
After the initial delivery, Melanie requested one minor revision.
We promptly implemented the adjustment, and she expressed her satisfaction with the final result, even offering compliments to our team.
SUMMARY
Our team’s collaboration with Melanie resulted in a high-quality site plan that met all her specifications in under 12 hours, with added details for a seamless permit process.
Melanie’s project success reinforces our mission to provide efficient, reliable site plan solutions for every unique project.



DELIVERY TIME

FILE TIPE

PAPER SIZE

REVISON

PHONE – CHAT – EMAIL
– OR –
Recent Case Studies See all