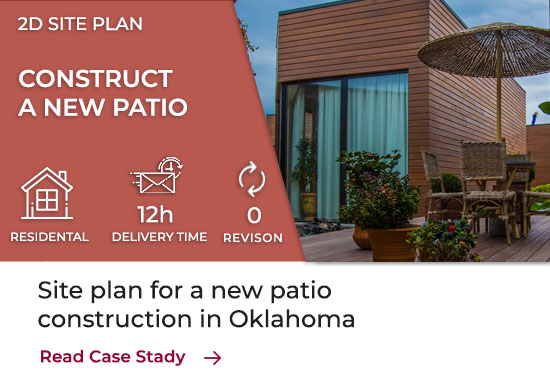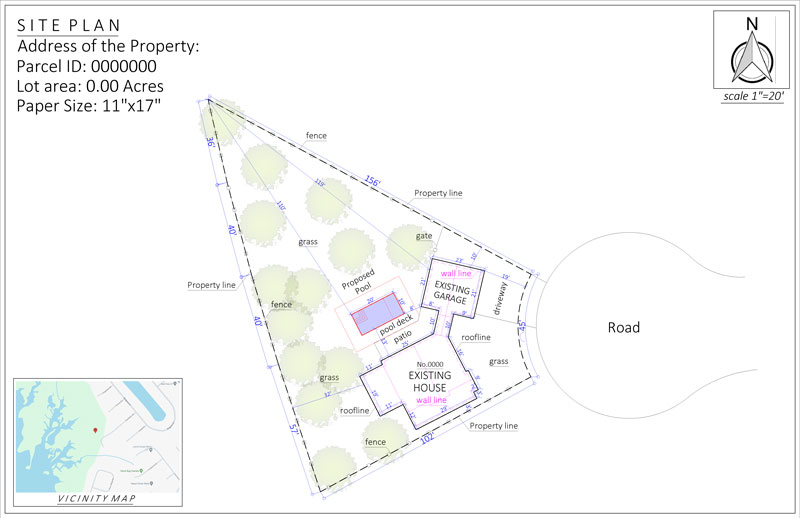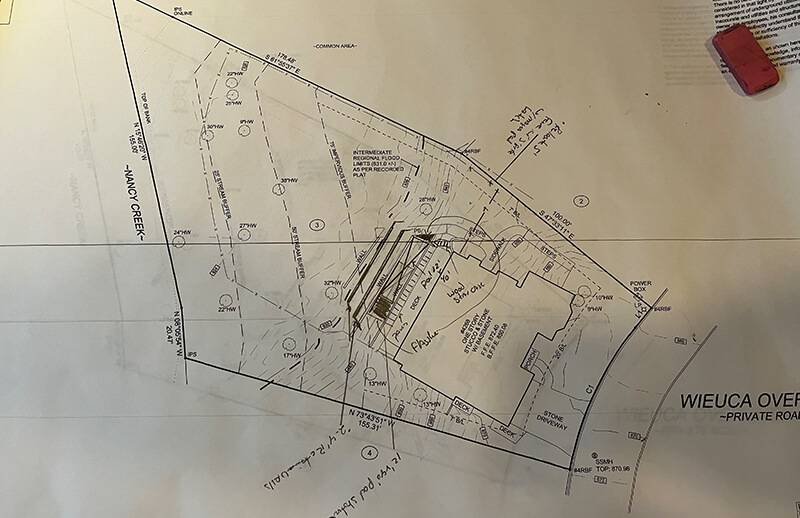
Case Study / Residential
Nicole, our valuable and repeat customer from Atlanta, Georgia, needed a detailed site plan to construct a new pool on her residential property.
Her specific requirements included showcasing all the structures on the property along with new landscaping and the proposed pool.
Order:
Nicole selected our Premium Site Plan Package, which included topographical lines and a vicinity map to meet her project needs.
She provided a hand-drawn sketch of her property and her idea for the pool, making her requirements clear.
Choosing a rush order, she needed the plan delivered in less than 12 hours.

OUR SOLUTION:
Our CAD designers promptly crafted the custom non-certified site plan, showcasing the existing property conditions and incorporating the additional features Nicole requested.
In under 12 hours, we delivered the plan in PDF and JPG formats, exceeding her expectations.
Nicole’s Premium Site Plan drawing incuded all necessary information like:
The plan also featured topographical lines and a vicinity map, as requested.
Additionally, no site visit was required, further streamlining the project.
REVISIONS
She requested a single revision, which we promptly implemented at no extra cost, ensuring her complete satisfaction.
SUMMARY
This case study highlights the benefits of our efficient and comprehensive site plan drafting services.
Our team delivered a high-quality, detailed site plan in less than 12 hours, meeting all of Nicole’s requirements and exceeding her expectations.
The seamless collaboration between her and our team of designers resulted in a successful project, demonstrating our commitment to client satisfaction and excellence in service.



DELIVERY TIME

FILE TIPE

PAPER SIZE

REVISON

PHONE – CHAT – EMAIL
– OR –
Recent Case Studies See all