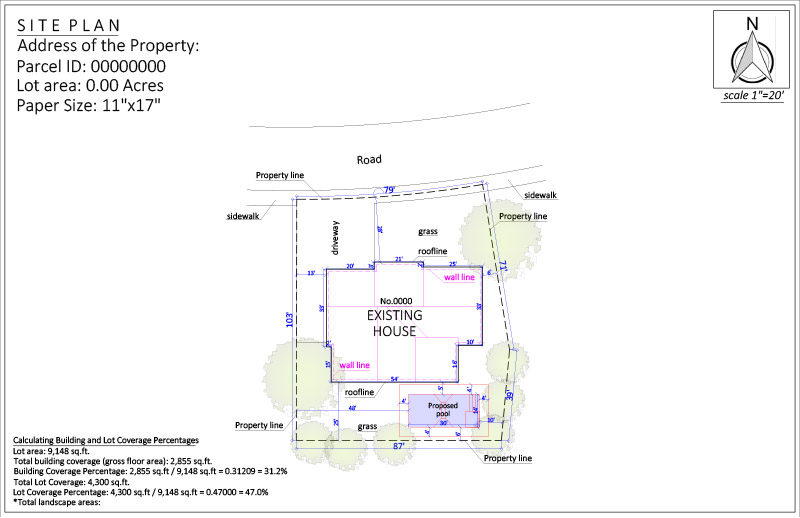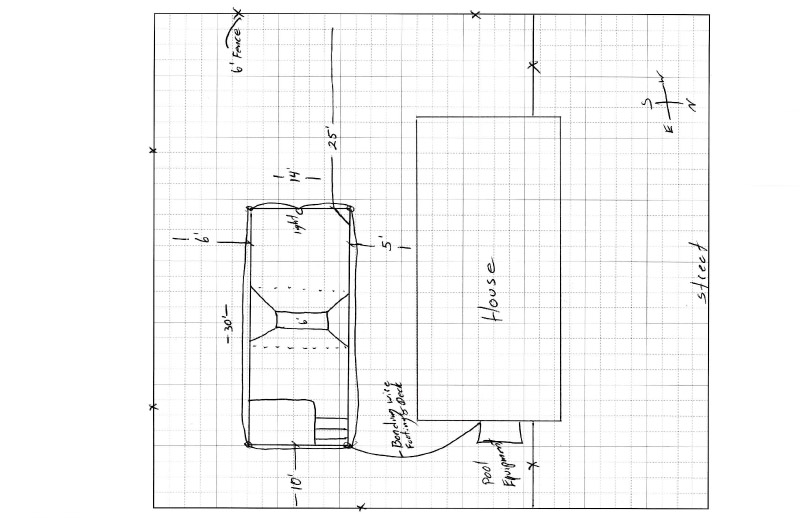
Sophia, a valued client from Holladay, Utah, reached out to us for a site plan to support her new pool construction project.
She needed a detailed plan to meet her city’s planning and permit requirements for adding a pool to her residential property.
Order:
Sophia chose our Medium Site Plan, which suited her project needs perfectly.
To ensure her project was compliant with city codes, she requested a lot coverage analysis table. This included calculations for the existing and proposed structures, impervious surfaces, and pool decking material details.
Sophia submitted a sketch to guide our team, clearly outlining her vision for the pool area.
Choosing our standard 24-hour delivery option, Sophia was eager to receive the plan promptly.

OUR SOLUTION:
Our team of designers got to work right away, crafting a precise, custom site plan that met all of the city’s requirements.
Sophia’s plan was delivered in PDF, JPG, and DWG formats within the agreed 24-hour delivery time.
Sophia’s Medium Site Plan drawing incuded all necessary information like:
REVISIONS
Sophia requested one revision to fine-tune the layout.
Our team quickly made the adjustments at no additional cost, ensuring her complete satisfaction.
SUMMARY
This project shows our team’s commitment to delivering precise, high-quality site plans on schedule. Sophia’s project was completed smoothly, meeting all her requirements with no site visit required.



DELIVERY TIME

FILE TIPE

PAPER SIZE

REVISON

PHONE – CHAT – EMAIL
– OR –
Recent Case Studies See all