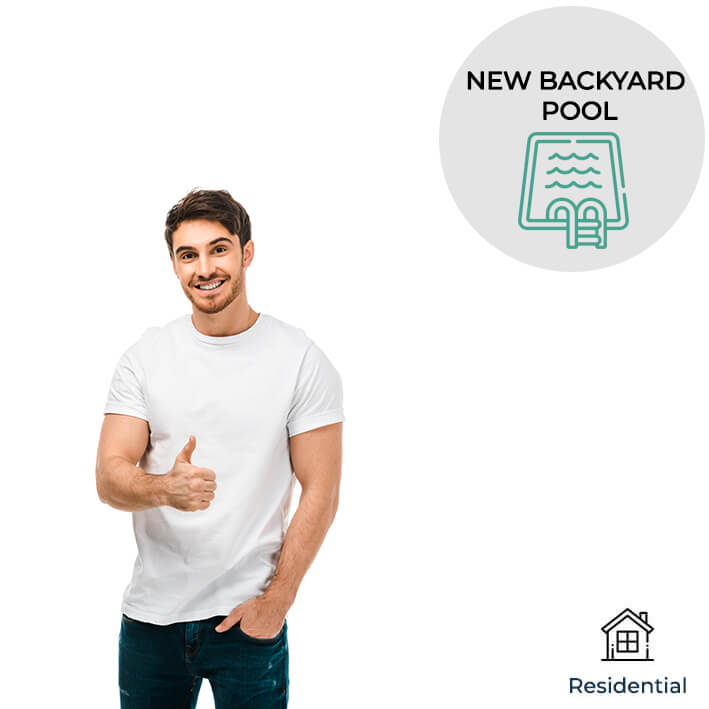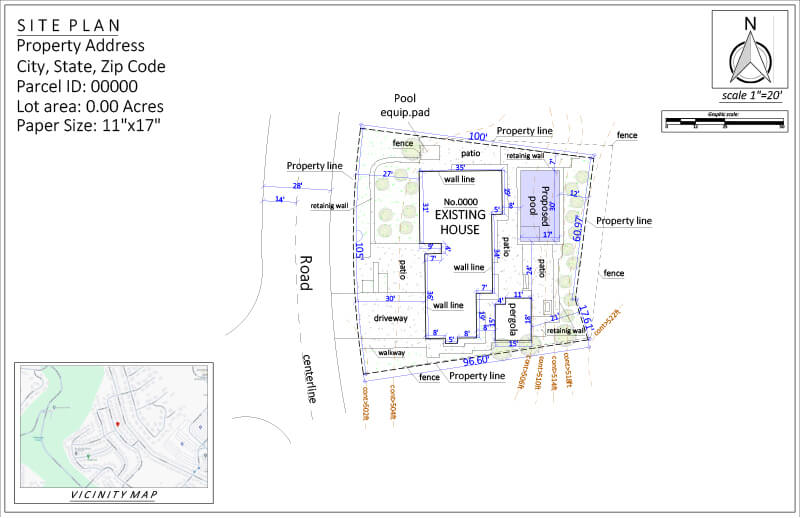
Case Study / Residential
Liam, a homeowner from Florida, needed a detailed site plan to secure a permit for his new backyard pool construction.
His project involved several new structures, and he needed accurate measurements to meet his county’s guidelines.
Order:
Liam opted for our Gold Site Plan Package, which included premium features such as topographic contour lines and a vicinity map.
His main requirements included setbacks from the pool to property lines, as well as pool-to-house measurements. He also needed various new structures labeled, such as the pool, spa, and a 6-ft water feature wall, which required an elevation drawing.
In addition to the new pool area, Liam requested labels for other structures provided by different contractors, such as concrete decking, retaining walls, and an outdoor kitchen.
Liam provided a site plan from his landscape company, but the county plan viewer flagged it as being off-scale. He sent this file to us as a reference, knowing we’d need to adjust the scale to make everything accurate.

OUR SOLUTION:
Our CAD designers quickly revised the provided plan, adjusted the scale, and incorporated Liam’s detailed requests, including the setbacks and accurate labeling of new features.
We delivered the custom site plan in PDF and JPG formats within his requested rush order time of less than 12 hours—without requiring a site visit.
Liam’s Gold Site Plan drawing incuded all necessary information like:
REVISIONS
Liam was highly satisfied with our first draft, and no revisions were necessary. The final site plan met all his expectations and county requirements.
SUMMARY
This project showcased our ability to create a precise and detailed site plan within a tight deadline, helping Liam move his pool project forward with ease.
Our team’s attention to detail and prompt service allowed for a smooth collaboration and quick permit approval.


DELIVERY TIME

FILE TIPE

PAPER SIZE

REVISON

PHONE – CHAT – EMAIL
– OR –
Recent Case Studies See all