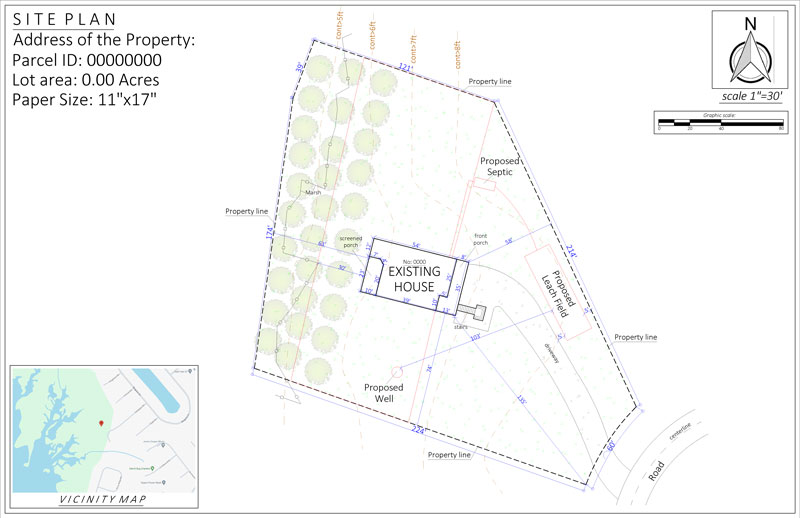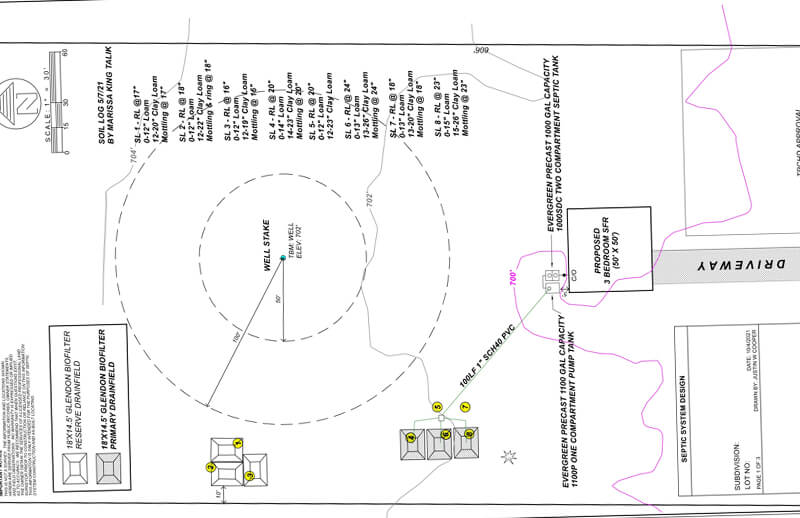
Case Study / Residential
Andrew, a repeat customer from Roy, Washington State, needed a site plan for a new septic system design on his property.
His project required the inclusion of additional structures and precise topographical contour lines, making the plan both detailed and comprehensive.
Order:
Andrew chose our Gold Site Plan Package to meet his project’s needs.
He also submitted a sketch outlining the new design for his property, ensuring his requirements were clearly communicated.
Since time was of the essence, Andrew selected our Rush Order service, requesting delivery in under 12 hours.

OUR SOLUTION:
Our team of CAD designers immediately got to work, creating a custom site plan that detailed the existing property conditions and incorporated the septic system design, additional structures, and topographical lines.
As requested, we provided the plan in PDF, JPG, and DWG formats.
In less than 12 hours, we delivered the site plan as requested.
Andrew’s Gold Site Plan drawing incuded all necessary information like:
REVISIONS
Andrew requested one revision to fine-tune the design, and we quickly made the adjustments.
After receiving the revised version, Andrew responded, “This is perfect, thank you!”
SUMMARY
This project showcases how our efficient site plan services support clients with complex projects, even under tight deadlines.
Our seamless collaboration with Andrew ensured a successful outcome, proving once again that we prioritize client satisfaction and deliver results fast.



DELIVERY TIME

FILE TIPE

PAPER SIZE

REVISON

PHONE – CHAT – EMAIL
– OR –
Recent Case Studies See all