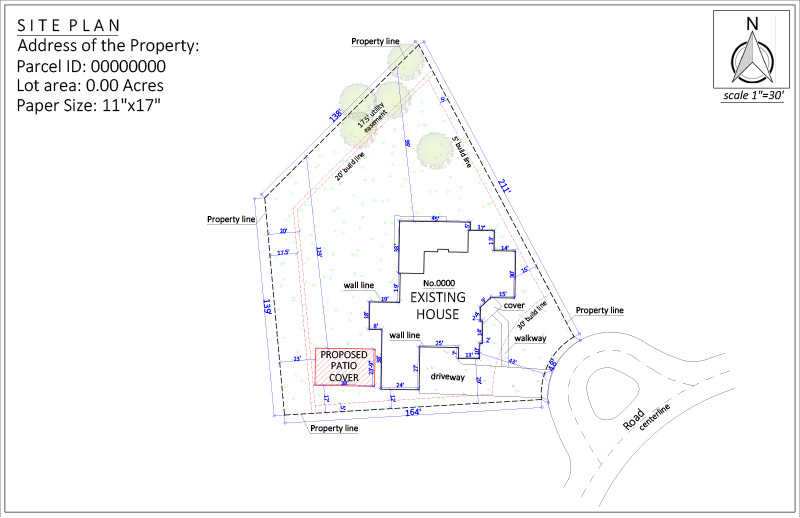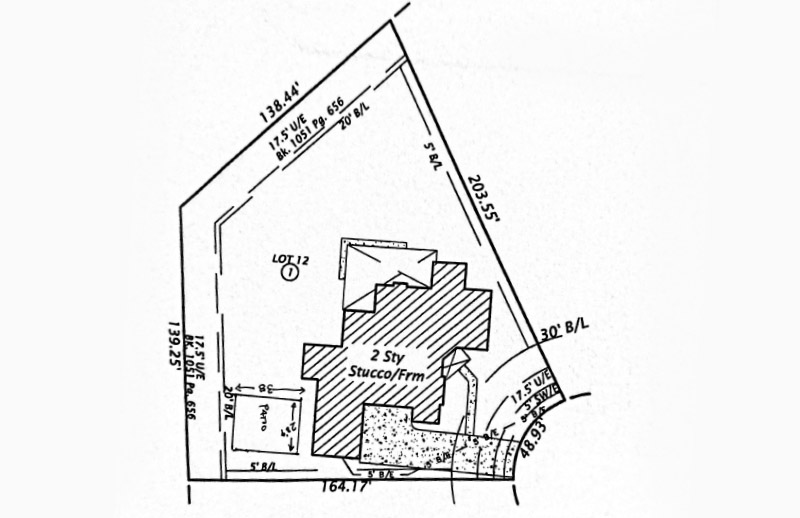
Owen, a homeowner in Broken Arrow, Oklahoma, reached out to us for a detailed site plan to construct a new patio on his residential property.
His main goal was to obtain a permit for this addition, and he required specific elements to meet local compliance standards.
Order:
Owen chose our Premium Site Plan Package.
For his patio project, he provided us with a detailed hand-drawn sketch and specific measurements for a covered patio—38 x 23’9″—along with the distances from property lines.
To comply with city regulations, he requested that we mark a 5-foot build line on the south side, a 17.5-foot utility easement on the west side, and a 20-foot build line, ensuring all were clearly represented in the plan.
Owen requested delivery in under 12 hours.

OUR SOLUTION:
Our team of CAD designers quickly began drafting Owen’s site plan, incorporating the necessary details and features he requested,
We meticulously plotted each element to ensure that every measurement was precise and that compliance needs were met.
Within 12 hours, we delivered his site plan in PDF, JPG, and DWG formats, exceeding his expectations.
No site visit was required, allowing the project to progress smoothly and without delays.
Owen’s Premium Site Plan drawing incuded all necessary information like:
REVISIONS
Owen was delighted with our initial design and required no revisions, affirming our commitment to accuracy and efficiency.
SUMMARY
This case study illustrates our ability to provide compliant, high-quality site plans that meet our clients’ unique specifications.
By collaborating closely and delivering quickly, we ensured that Owen had everything he needed to secure his patio permit on time.
Our seamless process and dedication to customer satisfaction made this project a resounding success.



DELIVERY TIME

FILE TIPE

PAPER SIZE

REVISON

PHONE – CHAT – EMAIL
– OR –
Recent Case Studies See all